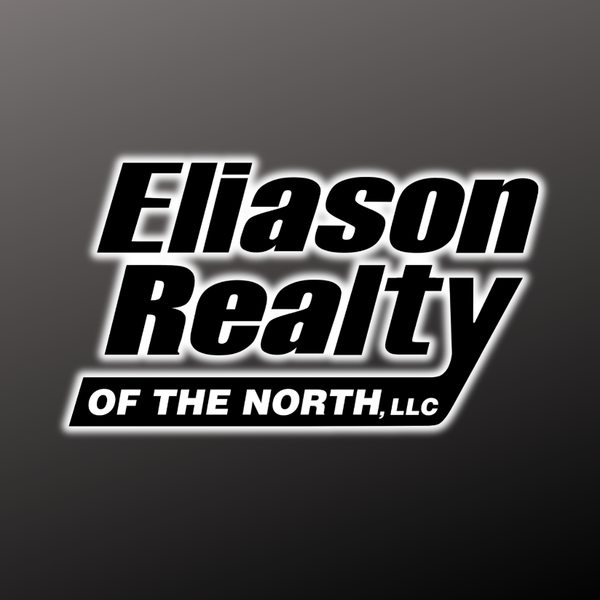
9004 HIGHLAND DR Woodruff, WI 54568
2 Beds
1 Bath
864 SqFt
UPDATED:
09/30/2024 04:37 PM
Key Details
Property Type Single Family Home
Sub Type Single Family Residence
Listing Status Active
Purchase Type For Sale
Square Footage 864 sqft
Price per Sqft $231
MLS Listing ID 207218
Style Ranch,One Story
Bedrooms 2
Full Baths 1
HOA Y/N No
Abv Grd Liv Area 864
Year Built 1995
Annual Tax Amount $1,232
Tax Year 2023
Lot Size 0.465 Acres
Acres 0.46471533
Lot Dimensions 112x180
Property Description
Location
State WI
County Oneida
Community Shopping
Zoning Residential
Direction From Minocqua-Take Hwy 51North for 1.4 miles. LEFT onto Hwy 70West for .6 miles. RIGHT onto Frank Dr for .3 miles. RIGHT onto Blumenstein Rd for .3 miles. LEFT onto Highland Drive (2nd Highland) Home is on the LEFT. 9004 Highland Dr.
Rooms
Basement Crawl Space
Interior
Interior Features Ceiling Fan(s), Cathedral Ceiling(s), Cable TV
Heating Forced Air, Natural Gas
Cooling Central Air
Flooring Carpet, Ceramic Tile, Laminate
Fireplaces Type None
Fireplace No
Appliance Dishwasher, Exhaust Fan, Electric Oven, Electric Range, Electric Water Heater, Microwave, Refrigerator
Exterior
Exterior Feature Gravel Driveway
Garage Additional Parking, Detached, Garage, Two Car Garage, Driveway
Garage Spaces 2.0
Community Features Shopping
Utilities Available Cable Available
Waterfront No
Water Access Desc Driven Well,Well
Roof Type Composition,Shingle
Street Surface Paved
Porch Deck, Open
Road Frontage Town Road
Parking Type Additional Parking, Detached, Garage, Two Car Garage, Driveway
Garage Yes
Building
Lot Description Level, Wooded
Foundation Poured
Sewer County Septic Maintenance Program - Yes, Mound Septic
Water Driven Well, Well
Level or Stories One
Schools
Elementary Schools On Arbor Vitae-Woodruff
High Schools On Lakeland Union
Others
Tax ID 04001-1387-0000
Ownership Fee Simple






