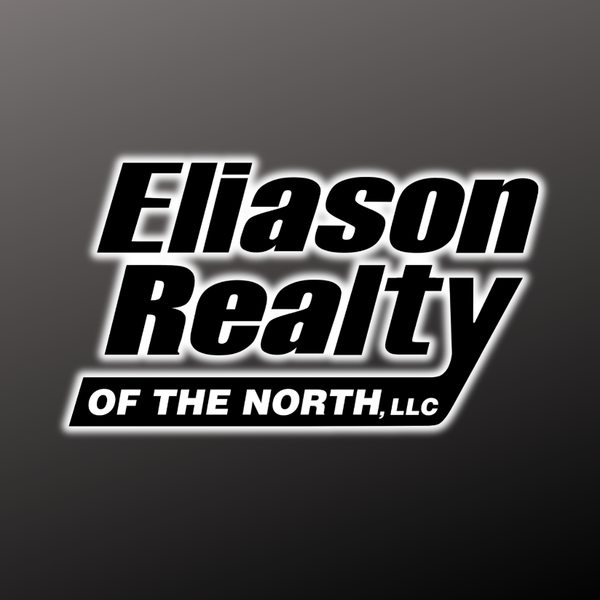
80377 BOLIER RD WI 54514
3 Beds
2 Baths
1,845 SqFt
UPDATED:
11/14/2024 07:25 PM
Key Details
Property Type Single Family Home
Sub Type Single Family Residence
Listing Status Active
Purchase Type For Sale
Square Footage 1,845 sqft
Price per Sqft $265
MLS Listing ID 207463
Style Ranch
Bedrooms 3
Full Baths 2
HOA Y/N No
Abv Grd Liv Area 1,845
Lot Size 202.300 Acres
Acres 202.3
Property Description
Location
State WI
County Ashland
Direction From Park Falls go north approximately 7 miles then east on Zillinger Road, north on Park Road and west on to Bolier Road to property.
Rooms
Basement Full, Interior Entry
Interior
Interior Features Ceiling Fan(s), Walk-In Closet(s)
Heating Forced Air, Propane, Wood
Cooling Central Air
Flooring Carpet, Laminate
Fireplaces Type Free Standing, Wood Burning
Fireplace No
Appliance Double Oven, Dryer, Exhaust Fan, Microwave, Propane Water Heater, Range, Refrigerator, Washer
Laundry Main Level
Exterior
Exterior Feature Fence, Landscaping, Out Building(s), Gravel Driveway, Propane Tank - Owned
Garage No Garage, Shared Driveway
Fence Yard Fenced
Waterfront No
Water Access Desc Drilled Well
Roof Type Composition,Shingle
Present Use Hunting
Street Surface Unimproved
Porch Deck, Open
Parking Type No Garage, Shared Driveway
Garage No
Building
Lot Description Dead End, Level, Open Space, Private, Rural Lot, Secluded, Wooded
Foundation Block
Sewer Mound Septic
Water Drilled Well
Schools
Elementary Schools As Butternut
Middle Schools As Butternut
High Schools As Butternut
Others
Tax ID 006-006-00004-0100
Ownership Fee Simple






