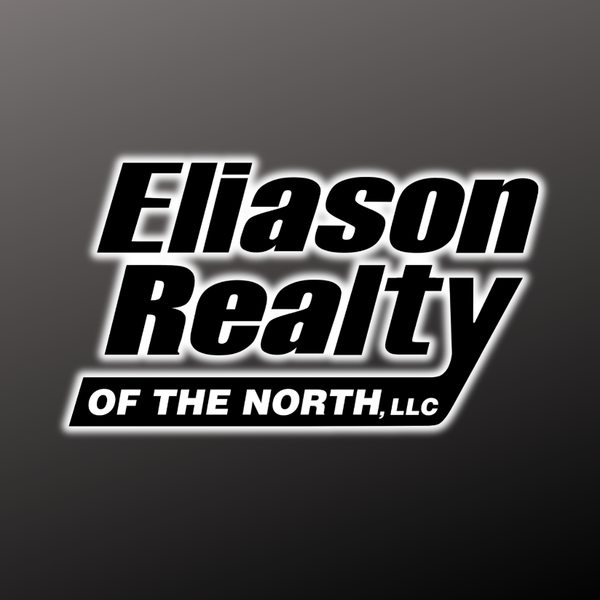
4563 HARMONY VILLA LN Conover, WI 54519
2 Beds
2 Baths
1,425 SqFt
UPDATED:
09/30/2024 04:37 PM
Key Details
Property Type Condo
Sub Type Condominium
Listing Status Active
Purchase Type For Sale
Square Footage 1,425 sqft
Price per Sqft $291
Subdivision Harmony Villa
MLS Listing ID 207898
Style One and One Half Story
Bedrooms 2
Full Baths 1
Half Baths 1
HOA Y/N No
Abv Grd Liv Area 1,425
Year Built 1993
Annual Tax Amount $1,709
Tax Year 2023
Lot Size 2.200 Acres
Acres 2.2
Body of Water STORMY
Property Description
Location
State WI
County Vilas
Direction From County Road S, West on Baker Lake Road. Follow Baker Lake Road to Left on Harmony Villa Ln. #4563 on right
Body of Water STORMY
Rooms
Basement Crawl Space
Interior
Interior Features Ceiling Fan(s), Cathedral Ceiling(s)
Heating Baseboard, Natural Gas, Wall Furnace
Flooring Carpet, Wood
Fireplaces Number 1
Fireplaces Type Wood Burning
Fireplace Yes
Appliance Dryer, Dishwasher, Electric Oven, Electric Range, Electric Water Heater, Refrigerator, Washer
Laundry Main Level
Exterior
Exterior Feature Gravel Driveway
Garage Detached, Garage, Two Car Garage, Shared Driveway
Garage Spaces 2.0
Utilities Available Septic Available
Waterfront Yes
Waterfront Description Shoreline - Sand,Lake Front
View Y/N Yes
Water Access Desc Drilled Well,Well
Roof Type Composition,Shingle
Street Surface Paved
Porch Deck, Open
Parking Type Detached, Garage, Two Car Garage, Shared Driveway
Garage Yes
Building
Lot Description Lake Front
Foundation Pillar/Post/Pier, Slab
Sewer Conventional Sewer, Septic Tank
Water Drilled Well, Well
Level or Stories One and One Half
Others
Tax ID 8-51-04
Ownership Condominium






