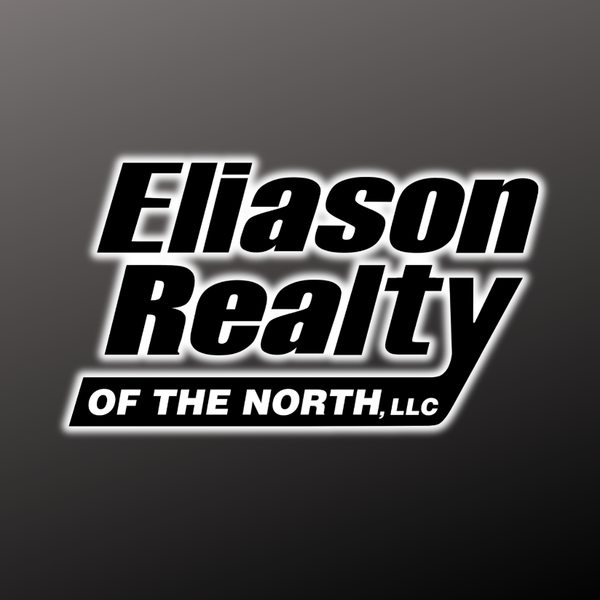
3710 DEERSKIN RD Phelps, WI 54554
5 Beds
2 Baths
1,830 SqFt
UPDATED:
11/13/2024 09:08 PM
Key Details
Property Type Single Family Home
Sub Type Single Family Residence
Listing Status Active
Purchase Type For Sale
Square Footage 1,830 sqft
Price per Sqft $114
MLS Listing ID 208684
Style Ranch
Bedrooms 5
Full Baths 1
Half Baths 1
HOA Y/N No
Abv Grd Liv Area 1,830
Year Built 1970
Annual Tax Amount $1,053
Tax Year 2023
Lot Size 3.520 Acres
Acres 3.5199955
Lot Dimensions 575x270
Property Description
Location
State WI
County Vilas
Zoning All Purpose
Direction East to left on 45 North Right on 17 Right on St Louis Right on Deer Skin Sign on the left
Rooms
Basement Daylight, Full, Walk-Out Access
Interior
Heating Baseboard, Hot Water, Propane
Fireplaces Type None
Fireplace No
Appliance Electric Water Heater, Range
Exterior
Garage Detached, Garage, Two Car Garage, Driveway
Garage Spaces 2.0
Waterfront No
Water Access Desc Drilled Well
Roof Type Composition,Shingle
Present Use Hunting
Street Surface Paved
Road Frontage Town Road
Parking Type Detached, Garage, Two Car Garage, Driveway
Garage Yes
Building
Lot Description Buildable, Level, Private, Secluded, Wooded
Foundation Block
Sewer Conventional Sewer
Water Drilled Well
Schools
Elementary Schools Vi Phelps
Middle Schools Vi Phelps
High Schools Vi Phelps
Others
Tax ID 18-413
Ownership Fee Simple






