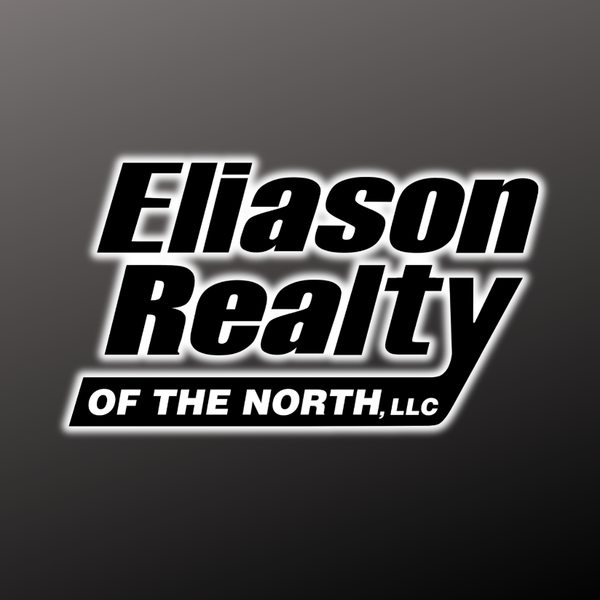
1769 MOON RD Saint Germain, WI 54558
3 Beds
2 Baths
1,515 SqFt
UPDATED:
09/30/2024 04:37 PM
Key Details
Property Type Single Family Home
Sub Type Single Family Residence
Listing Status Active Under Contract
Purchase Type For Sale
Square Footage 1,515 sqft
Price per Sqft $263
MLS Listing ID 208930
Style Ranch,One Story
Bedrooms 3
Full Baths 2
HOA Y/N No
Abv Grd Liv Area 1,515
Annual Tax Amount $1,892
Tax Year 2023
Lot Size 5.540 Acres
Acres 5.539991
Property Description
Location
State WI
County Vilas
Community Shopping
Zoning General Business
Direction STH 155 to Juve Rd., right on Moon Rd to fire #1769
Rooms
Other Rooms Garage(s)
Basement Full, Unfinished
Interior
Interior Features Ceiling Fan(s), Walk-In Closet(s)
Heating Propane
Cooling Central Air
Fireplaces Number 1
Fireplaces Type Stone
Furnishings Furnished Or Unfurnished
Fireplace Yes
Appliance Dryer, Electric Oven, Electric Range, Electric Water Heater, Refrigerator, Washer
Laundry Main Level
Exterior
Exterior Feature Deck
Garage Attached, Detached, Four Car Garage, Four or more Spaces, Garage, Two Car Garage
Garage Spaces 2.0
Community Features Shopping
Waterfront No
Water Access Desc Drilled Well,Well
Roof Type Composition,Shingle
Street Surface Paved
Porch Covered, Deck
Road Frontage Town Road
Parking Type Attached, Detached, Four Car Garage, Four or more Spaces, Garage, Two Car Garage
Garage Yes
Building
Lot Description Private, Secluded, Wooded
Foundation Block
Sewer County Septic Maintenance Program - Yes, Conventional Sewer
Water Drilled Well, Well
Level or Stories One
Additional Building Garage(s)
Schools
Elementary Schools Vi Northland Pines-Stg
Middle Schools Vi Northland Pines
High Schools Vi Northland Pines
Others
Tax ID 24-1011
Ownership Fee Simple






