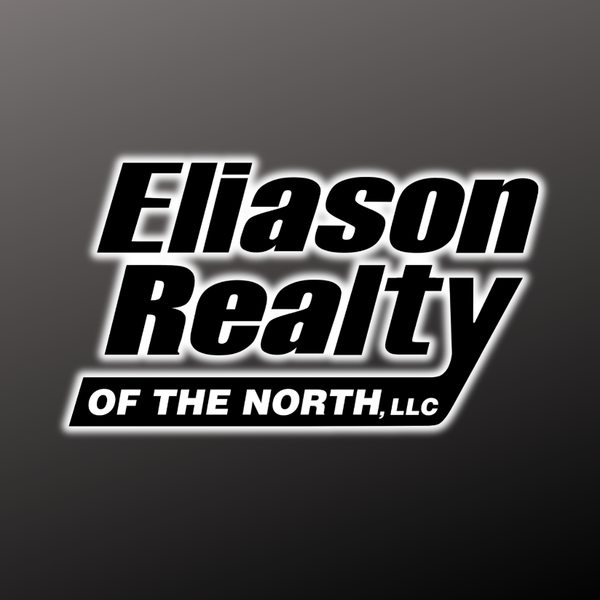
W9230 OK LN Wausaukee, WI 54177-9233
3 Beds
2 Baths
1,928 SqFt
UPDATED:
09/30/2024 04:37 PM
Key Details
Property Type Single Family Home
Sub Type Single Family Residence
Listing Status Active
Purchase Type For Sale
Square Footage 1,928 sqft
Price per Sqft $222
MLS Listing ID 209051
Style Raised Ranch
Bedrooms 3
Full Baths 2
HOA Y/N No
Abv Grd Liv Area 1,008
Year Built 2003
Annual Tax Amount $2,163
Tax Year 2023
Lot Size 7.000 Acres
Acres 7.0
Property Description
Location
State WI
County Marinette
Zoning Residential
Direction Us Hwy 32 to Lakewood- East on County F to County C- continue straight thru Athelstane to Palmer - N to Ok Lane- East to address
Rooms
Other Rooms Shed(s)
Basement Daylight, Exterior Entry, Egress Windows, Full, Interior Entry, Partially Finished, Walk-Out Access
Interior
Interior Features Wet Bar, Ceiling Fan(s), Cathedral Ceiling(s)
Heating Baseboard, Forced Air, Propane, Zoned
Cooling Central Air
Flooring Carpet, Ceramic Tile, Laminate, Tile
Fireplaces Number 1
Fireplaces Type Blower Fan, Wood Burning
Fireplace Yes
Appliance Electric Water Heater
Laundry Washer Hookup, In Basement, Main Level
Exterior
Exterior Feature Landscaping, Other, Patio, Shed, Propane Tank - Leased
Garage Additional Parking, Detached, Four Car Garage, Four or more Spaces, Garage, Heated Garage, Other, Storage, Driveway
Waterfront No
Water Access Desc Drilled Well,Well
Roof Type Composition,Shingle
Present Use Hunting
Street Surface Paved
Porch Deck, Open, Patio
Road Frontage Town Road
Parking Type Additional Parking, Detached, Four Car Garage, Four or more Spaces, Garage, Heated Garage, Other, Storage, Driveway
Total Parking Spaces 8
Garage Yes
Building
Lot Description Dead End, Farm, Pasture, Private, Rolling Slope, Rural Lot, Secluded, Sloped, Wooded, Retaining Wall
Sewer Conventional Sewer
Water Drilled Well, Well
Additional Building Shed(s)
Others
Tax ID 036-00665.029
Ownership Fee Simple






