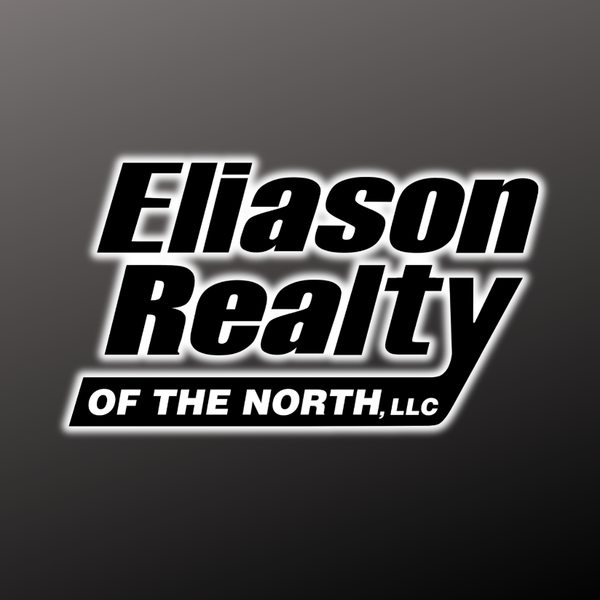
9769 WHITE PINE LN Woodruff, WI 54568
2 Beds
3 Baths
1,555 SqFt
UPDATED:
10/23/2024 02:34 PM
Key Details
Property Type Condo
Sub Type Condominium
Listing Status Active Under Contract
Purchase Type For Sale
Square Footage 1,555 sqft
Price per Sqft $209
Subdivision Virgin Pines Condominiums
MLS Listing ID 209086
Style Two Story
Bedrooms 2
Full Baths 2
Half Baths 1
HOA Y/N No
Abv Grd Liv Area 1,360
Year Built 1998
Annual Tax Amount $1,555
Tax Year 2023
Lot Size 12.792 Acres
Acres 12.792126
Property Description
Location
State WI
County Oneida
Community Shopping
Zoning Residential
Direction From Minocqua Hwy 51 North to LEFT on Hwy 70 West for .6 miles. RIGHT onto Frank Dr for .3 miles. LEFT onto Blumenstein Rd for .1 miles. RIGHT onto Pinecone DR for . 1 mile. LEFT onto White Pine Ln. On the LEFT.
Rooms
Basement Daylight, Full, Interior Entry, Partially Finished
Interior
Interior Features Ceiling Fan(s), Cathedral Ceiling(s), Pantry, Cable TV, Walk-In Closet(s)
Heating Forced Air, Natural Gas
Cooling Central Air
Flooring Carpet, Laminate
Fireplaces Number 1
Fireplaces Type Gas
Fireplace Yes
Appliance Dishwasher, Gas Oven, Gas Range, Gas Water Heater, Refrigerator, Range Hood, Water Softener, Exhaust Fan
Laundry Main Level
Exterior
Exterior Feature Landscaping, Paved Driveway
Garage Additional Parking, Attached, Garage, Two Car Garage, Driveway
Garage Spaces 2.0
Community Features Shopping
Utilities Available Cable Available, Electricity Available, Phone Available
Waterfront No
Water Access Desc Shared Well
Roof Type Composition,Shingle
Street Surface Paved
Porch Deck, Open
Road Frontage Town Road
Parking Type Additional Parking, Attached, Garage, Two Car Garage, Driveway
Garage Yes
Building
Lot Description Cul-De-Sac, Level, Private, Secluded, Wooded
Foundation Block
Sewer Shared Septic
Water Shared Well
Level or Stories Two
Schools
Elementary Schools On Mhlt
High Schools On Lakeland Union
Others
Tax ID 04001-2110-0000
Ownership Condominium






