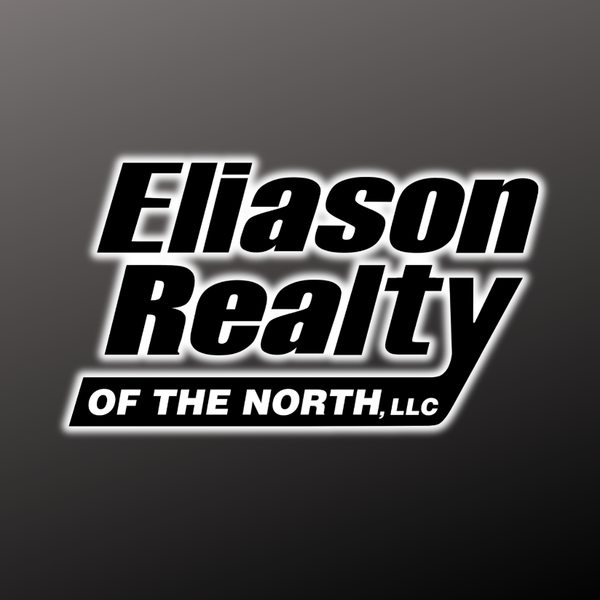
4743N HWY 51 Mercer, WI 54547
2 Beds
1 Bath
1,260 SqFt
UPDATED:
10/11/2024 08:42 PM
Key Details
Property Type Single Family Home
Sub Type Single Family Residence
Listing Status Active Under Contract
Purchase Type For Sale
Square Footage 1,260 sqft
Price per Sqft $142
MLS Listing ID 209283
Style One Story
Bedrooms 2
Full Baths 1
HOA Y/N No
Abv Grd Liv Area 1,260
Annual Tax Amount $1,293
Tax Year 2023
Lot Size 6.690 Acres
Acres 6.689991
Property Description
Location
State WI
County Iron
Community Shopping, Trails/Paths
Zoning Commercial
Direction From Mercer ? HWY 51 south to #4743N
Rooms
Other Rooms Shed(s)
Basement Interior Entry, Unfinished
Interior
Interior Features Permanent Attic Stairs
Heating Baseboard, Electric, Forced Air, Natural Gas
Flooring Carpet, Laminate, Wood
Fireplaces Type None
Fireplace No
Appliance Electric Oven, Electric Range, Gas Water Heater, Refrigerator
Laundry Main Level
Exterior
Exterior Feature Garden, Shed, Paved Driveway
Garage Garage, One Car Garage, Storage, Driveway
Garage Spaces 1.0
Community Features Shopping, Trails/Paths
Waterfront No
Water Access Desc Public
Roof Type Composition,Shingle
Road Frontage Highway
Parking Type Garage, One Car Garage, Storage, Driveway
Garage Yes
Building
Lot Description Level, Wooded
Foundation Block
Sewer Public Sewer
Water Public
Level or Stories One
Additional Building Shed(s)
Schools
Elementary Schools Ir Mercer
Middle Schools Ir Mercer
High Schools Ir Mercer
Others
Tax ID 0978-0000
Ownership Fee Simple






