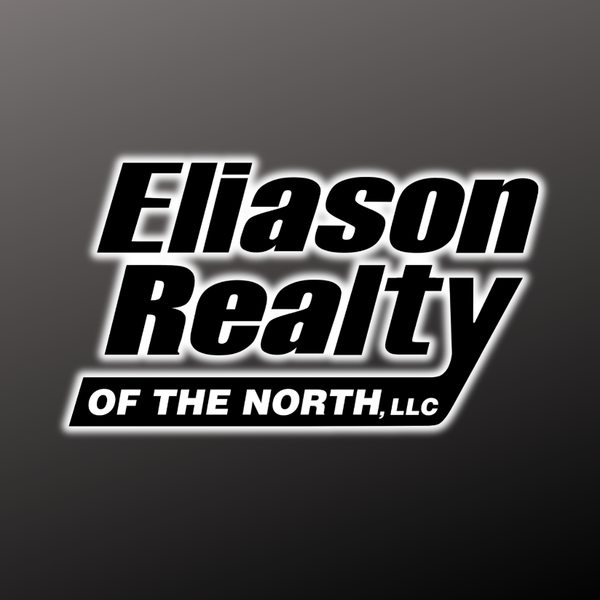
1241 FLORSHEIM RD Minocqua, WI 54548
5 Beds
3 Baths
3,703 SqFt
UPDATED:
10/12/2024 11:26 PM
Key Details
Property Type Single Family Home
Sub Type Single Family Residence
Listing Status Active Under Contract
Purchase Type For Sale
Square Footage 3,703 sqft
Price per Sqft $324
Subdivision Rockwood Estates
MLS Listing ID 209373
Style Two Story
Bedrooms 5
Full Baths 3
HOA Y/N No
Abv Grd Liv Area 3,703
Year Built 2005
Annual Tax Amount $5,225
Tax Year 2023
Lot Size 0.850 Acres
Acres 0.85
Body of Water SHISHEBOGAMA
Property Description
Location
State WI
County Vilas
Community Shopping
Zoning Residential
Direction Hwy 70 West 5 miles, right on Shishebogama Dr. Proceed through 4 way stop to a T in the road. Turn left with home on the left.
Body of Water SHISHEBOGAMA
Rooms
Other Rooms Garage(s)
Basement Crawl Space, Interior Entry
Interior
Interior Features Attic, Wet Bar, Ceiling Fan(s), Cathedral Ceiling(s), Dry Bar, Hot Tub/Spa, Jetted Tub, Pantry, Permanent Attic Stairs, Walk-In Closet(s), Wired for Sound
Heating Forced Air, Propane
Cooling Central Air
Flooring Ceramic Tile, Wood
Fireplaces Number 3
Fireplaces Type Gas Log, Multiple, Stone, Wood Burning
Equipment Satellite Dish
Furnishings Furnished Or Unfurnished
Fireplace Yes
Appliance Cooktop, Double Oven, Dryer, Dishwasher, Freezer, Disposal, Microwave, Propane Water Heater, Range, Refrigerator, Range Hood, Water Softener, Washer
Laundry Main Level
Exterior
Exterior Feature Dock, Landscaping, Propane Tank - Owned, Satellite Dish
Garage Attached, Detached, Four Car Garage, Four or more Spaces, Garage, Heated Garage, Storage, Driveway
Community Features Shopping
Utilities Available Phone Available
Waterfront Yes
Waterfront Description Shoreline - Sand,Lake Front
View Y/N Yes
Water Access Desc Other
View Water
Roof Type Composition,Shingle
Street Surface Paved
Porch Deck, Open
Road Frontage Town Road
Garage Yes
Building
Lot Description Lake Front, Level, Views, Wooded, Wetlands
Faces West
Foundation Poured
Water Other
Level or Stories Two
Additional Building Garage(s)
Others
Tax ID 10-2404-02
Ownership Fee Simple
Security Features Security System






