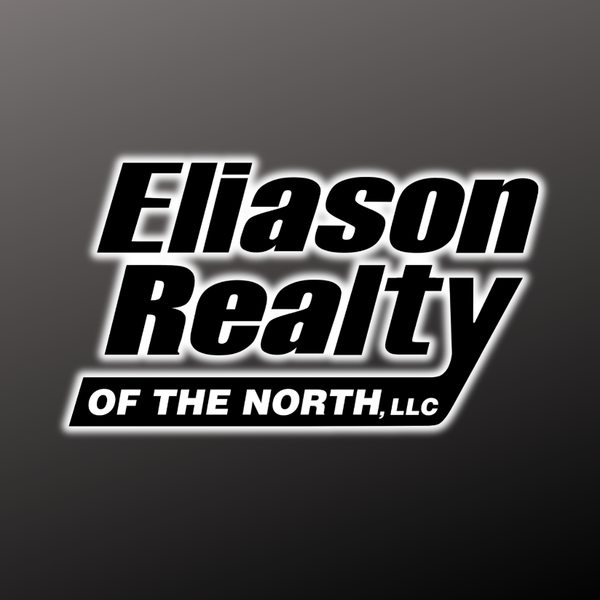
784 7TH ST S Park Falls, WI 54552
2 Beds
2 Baths
1,167 SqFt
UPDATED:
10/17/2024 12:57 PM
Key Details
Property Type Single Family Home
Sub Type Single Family Residence
Listing Status Active Under Contract
Purchase Type For Sale
Square Footage 1,167 sqft
Price per Sqft $59
Subdivision Haddys Add
MLS Listing ID 209460
Style One and One Half Story
Bedrooms 2
Full Baths 1
Half Baths 1
HOA Y/N No
Abv Grd Liv Area 1,167
Year Built 1920
Annual Tax Amount $958
Tax Year 2023
Lot Size 7,231 Sqft
Acres 0.16600092
Property Description
Location
State WI
County Price
Direction Go south on 5th Avenue South to west onto 7th Street to house on the north side of the road
Rooms
Basement Crawl Space, Interior Entry, Unfinished
Interior
Heating Forced Air, Natural Gas
Flooring Carpet, Vinyl
Fireplaces Type None
Fireplace No
Appliance Electric Oven, Electric Range, Electric Water Heater, Refrigerator
Laundry Main Level
Exterior
Exterior Feature Landscaping, Gravel Driveway
Garage Detached, Garage, Two Car Garage, Storage, Driveway
Garage Spaces 2.0
Waterfront No
Water Access Desc Public
Roof Type Composition,Metal,Shingle
Porch Deck, Open
Road Frontage City Street
Parking Type Detached, Garage, Two Car Garage, Storage, Driveway
Garage Yes
Building
Lot Description Level
Foundation Stone
Sewer Public Sewer
Water Public
Level or Stories One and One Half
Schools
Elementary Schools Pr Chequamegon
Middle Schools Pr Chequamegon (Park Falls / Glidden)
High Schools Pr Chequamegon
Others
Tax ID 271-104705000
Ownership Fee Simple






