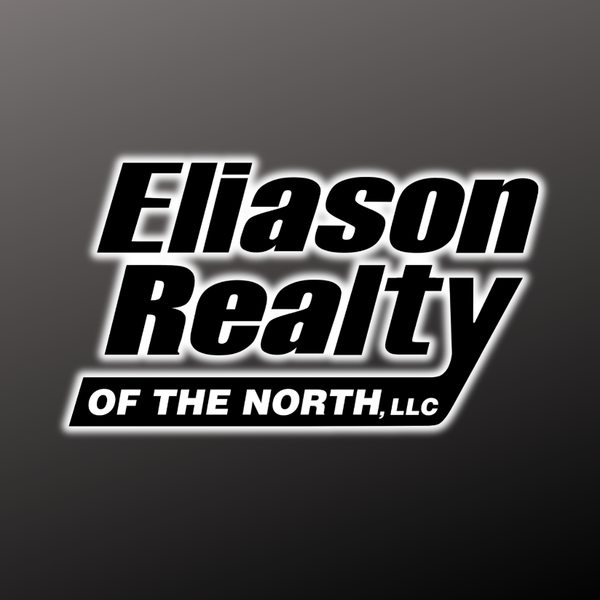
1959 RANGELINE RD Eagle River, WI 54521
8 Beds
4 Baths
3,265 SqFt
UPDATED:
10/21/2024 01:40 PM
Key Details
Property Type Single Family Home
Sub Type Single Family Residence
Listing Status Active
Purchase Type For Sale
Square Footage 3,265 sqft
Price per Sqft $520
MLS Listing ID 209552
Style Chalet/Alpine,Two Story
Bedrooms 8
Full Baths 3
Half Baths 1
HOA Y/N No
Abv Grd Liv Area 3,265
Annual Tax Amount $4,232
Tax Year 2023
Lot Size 0.820 Acres
Acres 0.8199954
Lot Dimensions 100x
Body of Water SCATTERING RICE
Property Description
Location
State WI
County Vilas
Community Shopping
Zoning Recreational
Direction From Eagle River, take Hwy 70 E to Rangeline Rd and at Y, veer right to Fire# 1959
Body of Water SCATTERING RICE
Rooms
Basement Crawl Space
Interior
Interior Features Ceiling Fan(s), Cathedral Ceiling(s)
Heating Forced Air, Natural Gas
Cooling Central Air
Flooring Carpet, Tile, Wood
Fireplaces Number 1
Fireplaces Type Gas, Multiple
Furnishings Furnished Or Unfurnished
Fireplace Yes
Appliance Dryer, Dishwasher, Gas Water Heater, Microwave, Range, Refrigerator, Washer
Laundry Main Level
Exterior
Exterior Feature Dock, Landscaping, Playground, Paved Driveway
Garage Detached, Garage, Two Car Garage, Driveway, Shared Driveway
Garage Spaces 2.0
Community Features Shopping
Waterfront Yes
Waterfront Description Shoreline - Sand,Bay Access,Lake Front
View Y/N Yes
Water Access Desc Drilled Well,Shared Well,Well
Roof Type Composition,Shingle
Street Surface Paved
Porch Deck, Open
Road Frontage Town Road
Garage Yes
Building
Lot Description Lake Front, Level, Rural Lot, Wooded, Waterfront
Foundation Block
Sewer County Septic Maintenance Program - Yes, Conventional Sewer
Water Drilled Well, Shared Well, Well
Level or Stories Two
Schools
Elementary Schools Vi Northland Pines-Er
Middle Schools Vi Northland Pines
High Schools Vi Northland Pines
Others
Tax ID 26-299-27
Ownership Fee Simple






