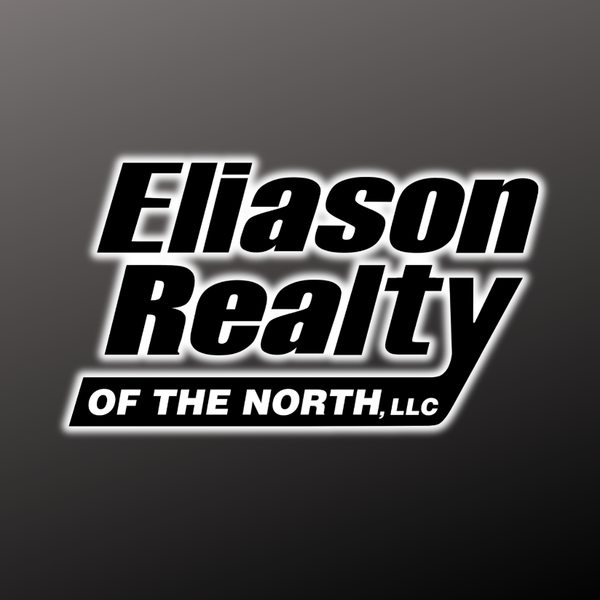
1109 CHARLENE AVE Tomahawk, WI 54487
4 Beds
4 Baths
2,649 SqFt
UPDATED:
11/05/2024 10:11 PM
Key Details
Property Type Single Family Home
Sub Type Single Family Residence
Listing Status Active
Purchase Type For Sale
Square Footage 2,649 sqft
Price per Sqft $124
Subdivision Schoones East Heights
MLS Listing ID 209646
Style One Story
Bedrooms 4
Full Baths 3
Half Baths 1
HOA Y/N No
Abv Grd Liv Area 2,048
Year Built 1986
Annual Tax Amount $3,909
Tax Year 2023
Lot Size 0.500 Acres
Acres 0.5
Property Description
Location
State WI
County Lincoln
Community Shopping
Direction From 51/86 go west to left on Charlotte St followed by left on Charlene. Property at end of street on left. Sign on property.
Rooms
Other Rooms Shed(s)
Basement Egress Windows, Full, Interior Entry, Partially Finished, Bath/Stubbed
Interior
Interior Features Ceiling Fan(s), Cathedral Ceiling(s), Walk-In Closet(s)
Heating Forced Air, Natural Gas
Cooling Central Air
Flooring Carpet, Laminate
Fireplaces Number 1
Fireplaces Type Gas
Fireplace Yes
Appliance Dryer, Dishwasher, Electric Oven, Electric Range, Gas Water Heater, Microwave, Refrigerator, Washer
Laundry Main Level
Exterior
Exterior Feature Landscaping, Shed, Paved Driveway
Garage Attached, Garage, Two Car Garage, Storage, Driveway
Garage Spaces 2.0
Community Features Shopping
Utilities Available Cable Available
Waterfront No
Water Access Desc Public
Roof Type Composition,Shingle
Street Surface Paved
Porch Deck, Open
Road Frontage City Street
Parking Type Attached, Garage, Two Car Garage, Storage, Driveway
Garage Yes
Building
Lot Description Cul-De-Sac, Dead End, Level, Wooded
Foundation Block
Sewer Public Sewer
Water Public
Level or Stories One
Additional Building Shed(s)
Schools
Elementary Schools Li Tomahawk
Middle Schools Li Tomahawk
High Schools Li Tomahawk
Others
Tax ID 286-3506-353-0109
Ownership Fee Simple






