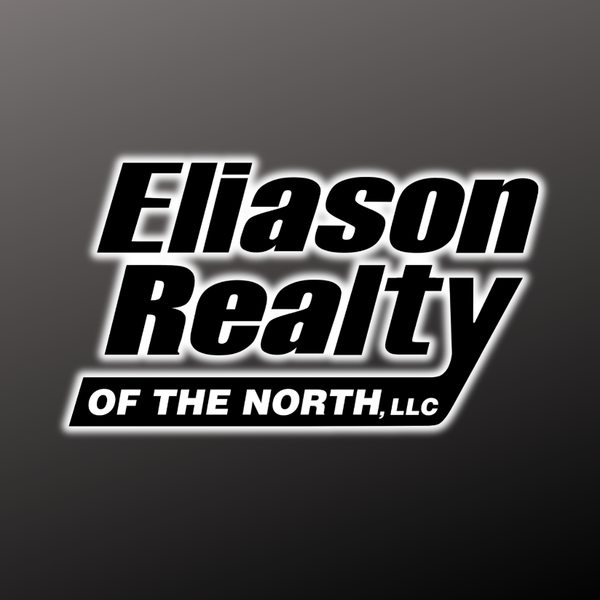
1640 HELEN LAKE LN Eagle River, WI 54521
2 Beds
1 Bath
668 SqFt
UPDATED:
11/06/2024 06:39 PM
Key Details
Property Type Single Family Home
Sub Type Single Family Residence
Listing Status Active
Purchase Type For Sale
Square Footage 668 sqft
Price per Sqft $552
MLS Listing ID 209666
Style Cabin,One Story
Bedrooms 2
Full Baths 1
HOA Y/N No
Abv Grd Liv Area 668
Year Built 1945
Annual Tax Amount $1,268
Tax Year 2023
Lot Size 1.549 Acres
Acres 1.5490358
Lot Dimensions 110x552
Body of Water PERCH
Property Description
Location
State WI
County Oneida
Zoning Residential
Direction Take Pine St/Hwy 70 east to Right on Hwy 45 south to Left on Evergreen Rd to Right on Barrish Rd to Left on Helen Lake Rd to straight on Helen Lake Ln to home on left. No sign.
Body of Water PERCH
Rooms
Other Rooms Shed(s)
Basement Crawl Space, Exterior Entry
Interior
Heating Baseboard, Electric, Natural Gas
Cooling Wall/Window Unit(s)
Flooring Vinyl, Wood
Fireplaces Type None
Fireplace No
Appliance Gas Oven, Gas Range, Gas Water Heater, Refrigerator
Exterior
Exterior Feature Shed, Gravel Driveway
Garage No Garage, Driveway, Shared Driveway
Waterfront Yes
Waterfront Description Shoreline - Sand,Lake Front
View Y/N Yes
Water Access Desc Drilled Well
View Water
Roof Type Composition,Shingle
Street Surface Unimproved
Porch Deck, Open
Road Frontage Town Road
Parking Type No Garage, Driveway, Shared Driveway
Garage No
Building
Lot Description Dead End, Lake Front, Level, Private, Secluded, Views
Foundation Block
Sewer County Septic Maintenance Program - Yes, Conventional Sewer
Water Drilled Well
Level or Stories One
Additional Building Shed(s)
Schools
Elementary Schools On Three Lakes
Middle Schools On Three Lakes
High Schools On Three Lakes
Others
Tax ID 03601-0962-0006
Ownership Fee Simple






