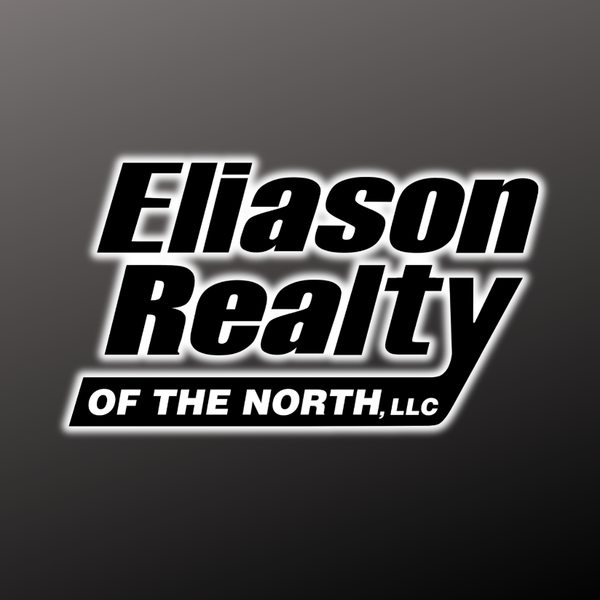
941 FLAMBEAU AVE Phillips, WI 54555
2 Beds
1 Bath
1,189 SqFt
UPDATED:
11/07/2024 08:57 PM
Key Details
Property Type Single Family Home
Sub Type Single Family Residence
Listing Status Active Under Contract
Purchase Type For Sale
Square Footage 1,189 sqft
Price per Sqft $62
MLS Listing ID 209719
Style One and One Half Story
Bedrooms 2
Full Baths 1
HOA Y/N No
Abv Grd Liv Area 1,189
Annual Tax Amount $1,284
Tax Year 2023
Lot Size 0.390 Acres
Acres 0.3899908
Lot Dimensions 75x120
Property Description
Location
State WI
County Price
Community Shopping
Zoning Residential
Direction Located on Cty. W(Flambeau Ave) at the west edge of the city limits, just before the high school.
Rooms
Basement Crawl Space, Interior Entry, Partial
Interior
Interior Features Cable TV
Heating Floor Furnace, Natural Gas
Flooring Carpet, Laminate, Vinyl
Fireplaces Type None
Furnishings Furnished Or Unfurnished
Fireplace No
Appliance Dishwasher, Electric Oven, Electric Range, Electric Water Heater, Refrigerator
Laundry Main Level
Exterior
Garage Garage, One Car Garage, Storage, Driveway
Garage Spaces 1.0
Community Features Shopping
Utilities Available Cable Available, Phone Available
Waterfront No
Water Access Desc Public
Roof Type Composition,Shingle
Street Surface Paved
Road Frontage City Street
Total Parking Spaces 2
Garage Yes
Building
Lot Description Level
Foundation Poured, Stone
Sewer Public Sewer
Water Public
Level or Stories One and One Half
Schools
Elementary Schools Pr Phillips
Middle Schools Pr Phillips
High Schools Pr Phillips
Others
Tax ID 27980
Ownership Fee Simple






