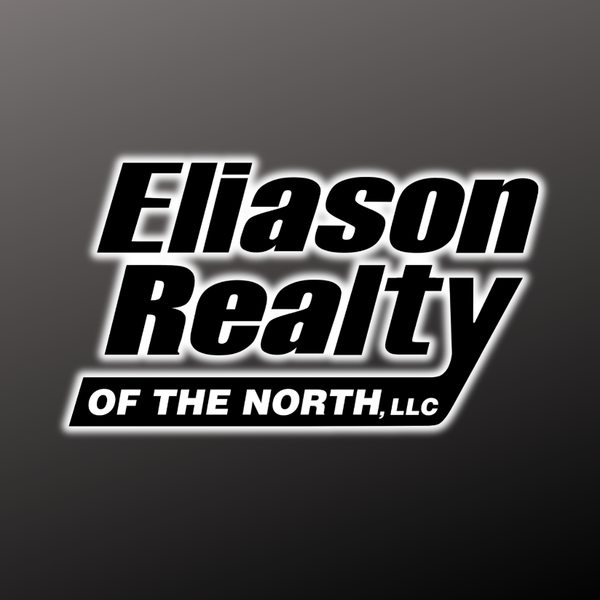
1085 HOLLISTER WOODS RD Eagle River, WI 54521
3 Beds
2 Baths
2,034 SqFt
UPDATED:
11/14/2024 08:01 PM
Key Details
Property Type Single Family Home
Sub Type Single Family Residence
Listing Status Active Under Contract
Purchase Type For Sale
Square Footage 2,034 sqft
Price per Sqft $440
MLS Listing ID 209720
Style Ranch,One Story
Bedrooms 3
Full Baths 2
HOA Y/N No
Abv Grd Liv Area 1,092
Annual Tax Amount $3,779
Tax Year 2023
Lot Size 1.140 Acres
Acres 1.1399908
Body of Water CATFISH
Property Description
Location
State WI
County Vilas
Zoning Residential
Direction Hwy 70 East to Catfish Lake Road South, to Tyson Road to Hollister Woods Rd.
Body of Water CATFISH
Rooms
Basement Finished, Walk-Out Access
Interior
Heating Baseboard, Electric
Flooring Carpet
Fireplaces Number 1
Fireplaces Type Free Standing, Gas
Fireplace Yes
Appliance Dishwasher, Electric Oven, Electric Range, Electric Water Heater, Refrigerator
Laundry Washer Hookup, In Basement
Exterior
Exterior Feature Dock, Gravel Driveway
Garage Four Car Garage, Four or more Spaces, Storage, Driveway
Waterfront Yes
Waterfront Description Shoreline - Sand,Lake Front
View Y/N Yes
Water Access Desc Driven Well,Well
Roof Type Composition,Shingle
Building
Lot Description Lake Front
Foundation Block
Sewer Conventional Sewer
Water Driven Well, Well
Level or Stories One
Schools
Elementary Schools Vi Northland Pines-Er
Middle Schools Vi Northland Pines
High Schools Vi Northland Pines
Others
Tax ID 14-1898-04
Ownership Fee Simple






