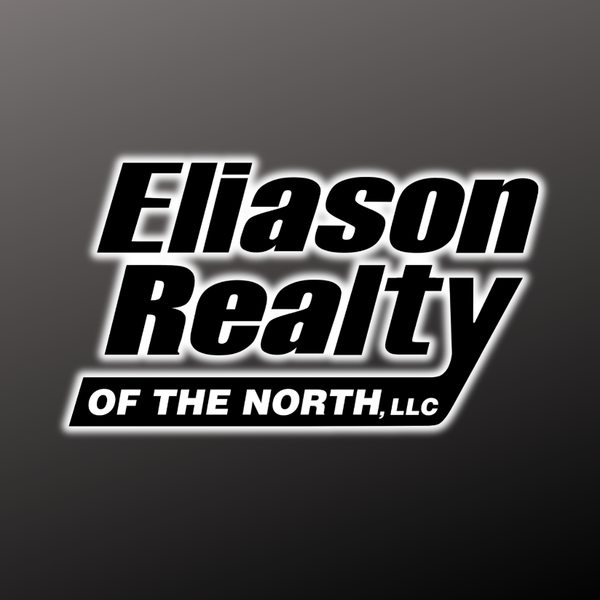
N11052 WALLEYE RD Pearson, WI 54462
2 Beds
2 Baths
1,632 SqFt
UPDATED:
11/17/2024 06:43 PM
Key Details
Property Type Single Family Home
Sub Type Single Family Residence
Listing Status Active Under Contract
Purchase Type For Sale
Square Footage 1,632 sqft
Price per Sqft $159
MLS Listing ID 209793
Style One and One Half Story
Bedrooms 2
Full Baths 2
HOA Y/N No
Abv Grd Liv Area 1,632
Year Built 1994
Annual Tax Amount $2,011
Tax Year 2023
Lot Size 1.520 Acres
Acres 1.5199955
Property Description
Location
State WI
County Langlade
Zoning Residential
Direction From the corner of Hwy 64 & Hwy 45, Hwy 45N to R on CTH A to L on CTH TT to R On CTH T to R on Pine Point to L on Pickerel Lake Rd to straight on Walleye Rd to property on left.
Rooms
Other Rooms Garage(s)
Basement Crawl Space, Interior Entry, Partial, Sump Pump, Unfinished
Interior
Interior Features Attic, Ceiling Fan(s), Jetted Tub
Heating Baseboard, Electric, Propane, Zoned
Flooring Carpet
Fireplaces Number 1
Fireplaces Type Free Standing, Gas, Multiple
Furnishings Furnished Or Unfurnished
Fireplace Yes
Appliance Dryer, Electric Oven, Electric Range, Electric Water Heater, Microwave, Refrigerator, Water Softener, Washer
Laundry Main Level
Exterior
Exterior Feature Deck, Landscaping, Gravel Driveway, Propane Tank - Leased
Garage Detached, Garage, Two Car Garage, Driveway
Garage Spaces 2.0
Waterfront No
Water Access Desc Drilled Well
Roof Type Metal
Street Surface Paved
Porch Covered, Deck
Road Frontage Town Road
Total Parking Spaces 2
Garage Yes
Building
Lot Description Private, Secluded
Foundation Block
Sewer County Septic Maintenance Program - Yes, Conventional Sewer
Water Drilled Well
Level or Stories One and One Half
Additional Building Garage(s)
Schools
Elementary Schools La Elcho
High Schools La Elcho
Others
Tax ID 004-0783.010
Ownership Fee Simple






