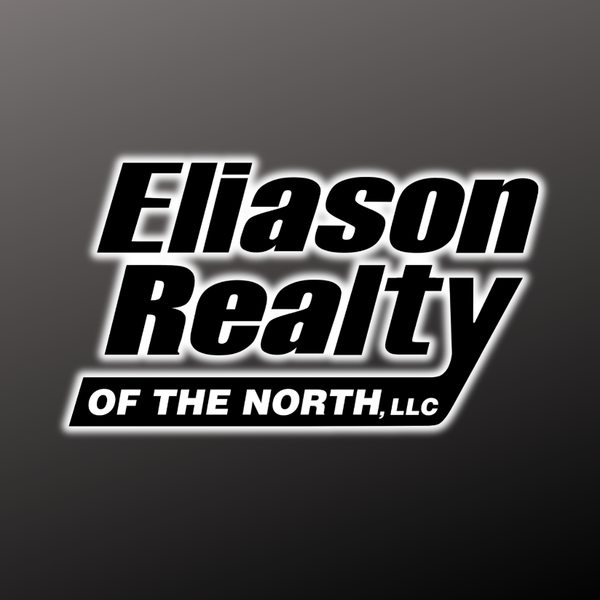
756 FLORENCE ST Ironwood, MI 49938
2 Beds
1 Bath
1,163 SqFt
UPDATED:
11/12/2024 10:53 PM
Key Details
Property Type Single Family Home
Sub Type Single Family Residence
Listing Status Active
Purchase Type For Sale
Square Footage 1,163 sqft
Price per Sqft $90
Subdivision Lakeview Add
MLS Listing ID 209799
Style One and One Half Story
Bedrooms 2
Full Baths 1
HOA Y/N No
Abv Grd Liv Area 1,163
Year Built 1924
Annual Tax Amount $1,324
Tax Year 2024
Lot Size 5,227 Sqft
Acres 0.11999541
Property Description
Location
State MI
County Gogebic
Direction From downtown Ironwood on Aurora St., take Lowell St. North to Cloverland Drive, East to Lake St. North on Lake St. 1 block turn left (West) on Florence to home on the right.
Rooms
Other Rooms Shed(s)
Interior
Heating Natural Gas
Fireplaces Type None
Fireplace No
Appliance Gas Water Heater
Exterior
Exterior Feature Shed
Garage Detached, Garage, Two Car Garage
Garage Spaces 2.0
Waterfront No
Water Access Desc Public
Road Frontage City Street
Total Parking Spaces 2
Garage Yes
Building
Sewer Public Sewer
Water Public
Level or Stories One and One Half
Additional Building Shed(s)
Schools
High Schools Go Luther L Wright
Others
Tax ID 52-15-482-130
Ownership Fee Simple






