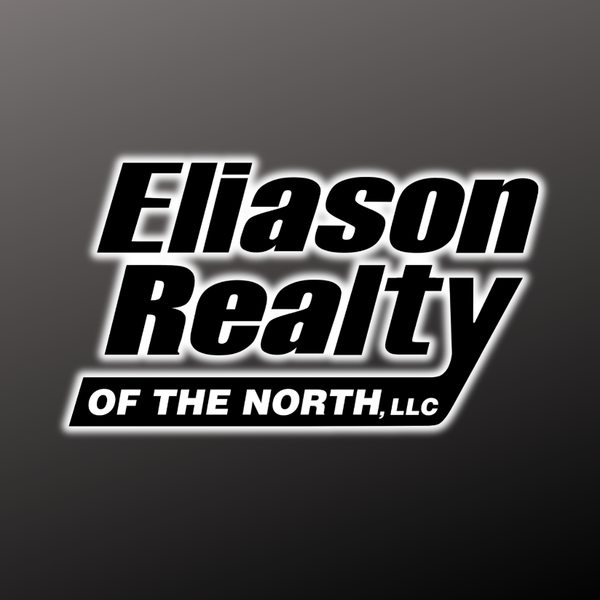
4603 NORTH SHORE DR Rhinelander, WI 54501
3 Beds
2 Baths
1,270 SqFt
UPDATED:
11/19/2024 10:11 PM
Key Details
Property Type Single Family Home
Sub Type Single Family Residence
Listing Status Active
Purchase Type For Sale
Square Footage 1,270 sqft
Price per Sqft $191
MLS Listing ID 209847
Style Ranch,One Story
Bedrooms 3
Full Baths 2
HOA Y/N No
Abv Grd Liv Area 1,270
Annual Tax Amount $1,365
Tax Year 2023
Lot Size 0.910 Acres
Acres 0.9100092
Lot Dimensions 104x416
Property Description
Location
State WI
County Oneida
Direction Hwy 17 South, West on North Shore Dr to fire # 4603
Rooms
Basement Interior Entry, Partial, Unfinished
Interior
Interior Features Ceiling Fan(s), Pantry, Walk-In Closet(s)
Heating Forced Air, Natural Gas
Flooring Laminate, Tile
Fireplaces Type None
Fireplace No
Appliance Built-In Oven, Cooktop, Dryer, Dishwasher, Gas Water Heater, Microwave, Refrigerator, Washer
Laundry Washer Hookup, In Basement, Main Level
Exterior
Exterior Feature Dog Run, Other, Gravel Driveway
Garage Attached, Garage, Two Car Garage, Driveway
Garage Spaces 2.0
Waterfront No
Water Access Desc Drilled Well
Roof Type Composition,Shingle
Porch Deck, Open
Road Frontage Private Road, Town Road
Garage Yes
Building
Lot Description Level, Private, Secluded
Faces South
Foundation Block
Sewer Conventional Sewer
Water Drilled Well
Level or Stories One
Schools
High Schools On Rhinelander
Others
Tax ID 02401-0050-0014
Ownership Fee Simple






