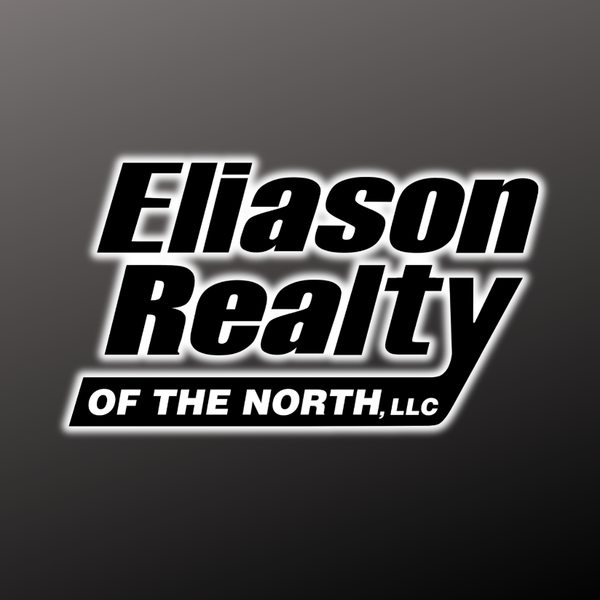
11392 HILL AND DALE DR Minocqua, WI 54548
2 Beds
1 Bath
978 SqFt
UPDATED:
11/21/2024 02:05 AM
Key Details
Property Type Single Family Home
Sub Type Single Family Residence
Listing Status Active
Purchase Type For Sale
Square Footage 978 sqft
Price per Sqft $275
MLS Listing ID 209874
Style One Story
Bedrooms 2
Full Baths 1
HOA Y/N No
Abv Grd Liv Area 978
Year Built 2007
Annual Tax Amount $1,238
Tax Year 2023
Lot Size 0.562 Acres
Acres 0.5621671
Body of Water MARION
Property Description
Location
State WI
County Oneida
Direction Highway 51 North, to LEFT on Highway 70 West, to LEFT on Kilawee Rd, to RIGHT on Hill N Dale Dr, to RIGHT on property (11392 Hill N Dale DR.)
Body of Water MARION
Rooms
Basement Sump Pump, Unfinished
Interior
Interior Features Ceiling Fan(s), Walk-In Closet(s)
Heating Forced Air, Natural Gas, Wood
Cooling Central Air
Flooring Carpet, Laminate, Wood
Fireplaces Type Free Standing, Wood Burning
Fireplace No
Appliance Dryer, Electric Oven, Electric Range, Electric Water Heater, Microwave, Refrigerator, Washer
Exterior
Exterior Feature Gravel Driveway
Garage Attached, Detached, Four Car Garage, Four or more Spaces, Garage, Driveway
Waterfront Description Shoreline - Sand,Shoreline - Gravel,Shoreline - Rocky,Deeded Access
Water Access Desc Driven Well,Well
Roof Type Composition,Shingle
Street Surface Paved
Road Frontage Town Road
Garage Yes
Building
Lot Description Level, Wooded
Foundation Poured
Sewer County Septic Maintenance Program - Yes, Conventional Sewer
Water Driven Well, Well
Level or Stories One
Schools
Elementary Schools On Mhlt
High Schools On Lakeland Union
Others
Tax ID 01601-4702-0000
Ownership Fee Simple






