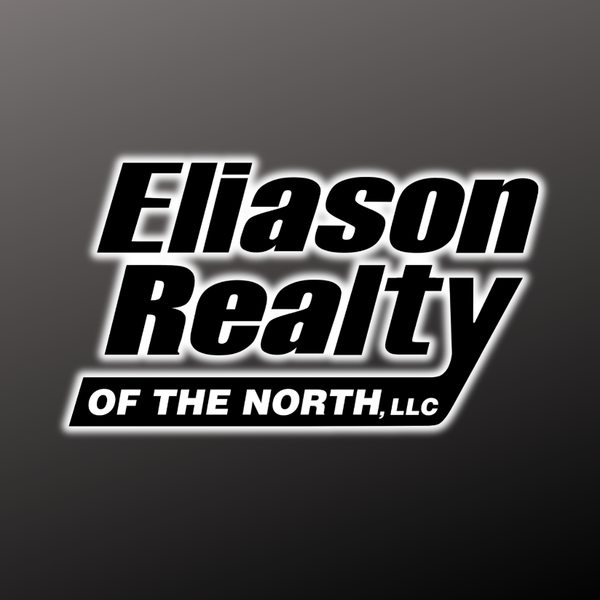
715 HWY 45 Eagle River, WI 54521
2 Beds
1 Bath
2,285 SqFt
UPDATED:
Key Details
Property Type Single Family Home
Sub Type Single Family Residence
Listing Status Active
Purchase Type For Sale
Square Footage 2,285 sqft
Price per Sqft $117
MLS Listing ID 214197
Style One and One Half Story,Tri-Level
Bedrooms 2
Full Baths 1
HOA Y/N No
Abv Grd Liv Area 1,361
Annual Tax Amount $2,088
Tax Year 2024
Lot Size 2.040 Acres
Acres 2.039991
Lot Dimensions 225x369
Property Sub-Type Single Family Residence
Body of Water SPRING
Property Description
Location
State WI
County Vilas
Community Shopping, Skiing
Zoning General Business
Direction Hwy 45 S, R at fire # 701/715
Body of Water SPRING
Rooms
Basement Exterior Entry, Full, Interior Entry, Unfinished
Interior
Interior Features Dry Bar
Heating Forced Air, Natural Gas
Flooring Vinyl
Fireplaces Number 1
Fireplaces Type Stone, Wood Burning
Fireplace Yes
Appliance Dryer, Gas Oven, Gas Range, Gas Water Heater, Refrigerator, Washer
Laundry Washer Hookup, In Basement
Exterior
Exterior Feature Dock, Gravel Driveway
Parking Features Detached, Garage, Two Car Garage, Driveway
Garage Spaces 2.0
Community Features Shopping, Skiing
Waterfront Description Shoreline - Fisherman/Weeds,Lake Front
View Y/N Yes
Water Access Desc Drilled Well,Shared Well
View Water
Roof Type Composition,Shingle
Porch Deck, Open
Road Frontage Highway
Garage Yes
Building
Lot Description Buildable, Dead End, Lake Front, Level, Sloped, Views, Wooded
Foundation Block
Sewer Conventional Sewer
Water Drilled Well, Shared Well
Level or Stories One and One Half
Schools
Elementary Schools Vi Northland Pines-Er
Middle Schools Vi Northland Pines
High Schools Vi Northland Pines
Others
Tax ID 14-434
Ownership Fee Simple






