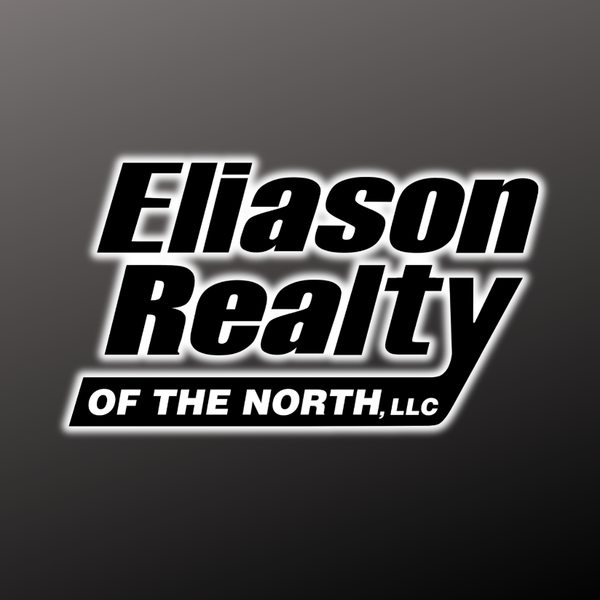
4123 DEER FOOT RD Star Lake, WI 54561
3 Beds
3 Baths
1,812 SqFt
UPDATED:
Key Details
Property Type Single Family Home
Sub Type Single Family Residence
Listing Status Active Under Contract
Purchase Type For Sale
Square Footage 1,812 sqft
Price per Sqft $220
MLS Listing ID 214374
Style Chalet/Alpine
Bedrooms 3
Full Baths 3
HOA Y/N No
Abv Grd Liv Area 1,288
Year Built 1999
Annual Tax Amount $1,613
Tax Year 2024
Lot Size 3.260 Acres
Acres 3.2600093
Property Sub-Type Single Family Residence
Property Description
Location
State WI
County Vilas
Zoning Residential
Direction From Eagle River, Take Hwy 45 N to a left on County K and then take a right on Deerfoot Rd. Follow to fire #4123
Rooms
Basement Exterior Entry, Full, Interior Entry, Partially Finished, Walk-Out Access
Interior
Interior Features Ceiling Fan(s), Cathedral Ceiling(s), High Ceilings, Vaulted Ceiling(s)
Heating Forced Air, Propane
Cooling Central Air
Flooring Tile, Wood
Fireplaces Number 1
Fireplaces Type Multiple, Wood Burning
Fireplace Yes
Appliance Dryer, Dishwasher, Electric Water Heater, Microwave, Range, Refrigerator, Washer
Exterior
Exterior Feature Deck, Gravel Driveway, Propane Tank - Owned, Propane Tank - Leased
Parking Features Garage, Two Car Garage, Driveway
Garage Spaces 2.0
Water Access Desc Drilled Well
Roof Type Composition,Metal,Shingle
Street Surface Paved
Porch Covered, Deck, Open
Road Frontage Town Road
Garage Yes
Building
Lot Description Private, Rolling Slope, Rural Lot, Secluded
Foundation Block
Sewer County Septic Maintenance Program - Yes, Conventional Sewer
Water Drilled Well
Schools
Middle Schools Vi Northland Pines
High Schools Vi Northland Pines
Others
Tax ID 20-948-01, 20-948-02
Ownership Fee Simple






