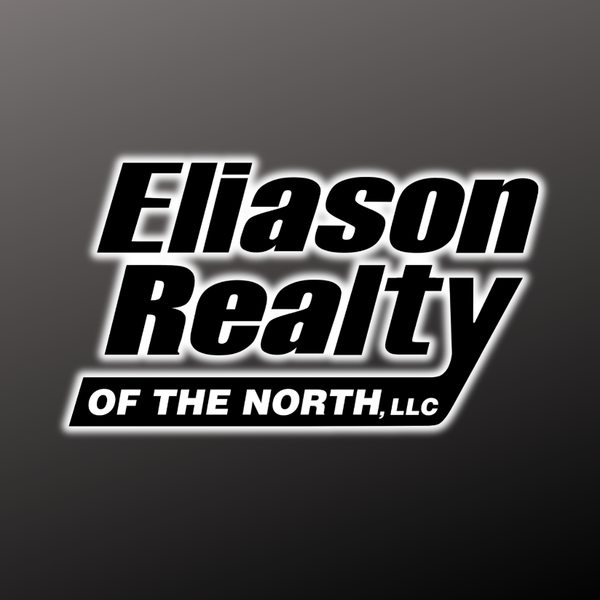
5769 REST BAY LN Manitowish Waters, WI 54545
1 Bed
1 Bath
716 SqFt
UPDATED:
Key Details
Property Type Single Family Home
Sub Type Single Family Residence
Listing Status Active
Purchase Type For Sale
Square Footage 716 sqft
Price per Sqft $942
MLS Listing ID 214520
Style Ranch,One Story
Bedrooms 1
Full Baths 1
HOA Y/N No
Abv Grd Liv Area 716
Annual Tax Amount $1,889
Tax Year 2024
Lot Size 1.080 Acres
Acres 1.0800046
Property Sub-Type Single Family Residence
Body of Water REST
Property Description
Location
State WI
County Vilas
Zoning Residential
Direction From Manitowish Waters take USH 51 south to left on Rest Bay Lane to property on left.
Body of Water REST
Rooms
Other Rooms Shed(s)
Basement Crawl Space, Interior Entry, Unfinished
Interior
Interior Features Ceiling Fan(s), Permanent Attic Stairs
Heating Forced Air, Propane
Flooring Carpet, Ceramic Tile, Vinyl
Fireplaces Number 1
Fireplaces Type Stone, Wood Burning
Fireplace Yes
Appliance Dryer, Gas Oven, Gas Range, Propane Water Heater, Refrigerator
Laundry Washer Hookup, In Basement
Exterior
Exterior Feature Dock, Patio, Shed, Gravel Driveway
Parking Features Attached, Garage, One Car Garage, Driveway
Garage Spaces 1.0
Waterfront Description Shoreline - Sand,Bayfront,Lake Front
View Y/N Yes
Water Access Desc Driven Well,Well
Roof Type Composition,Shingle
Street Surface Unimproved
Porch Patio
Road Frontage Easement, Private Road
Total Parking Spaces 1
Garage Yes
Building
Lot Description Lake Front, Waterfront
Foundation Block
Sewer County Septic Maintenance Program - Yes, Conventional Sewer
Water Driven Well, Well
Level or Stories One
Additional Building Shed(s)
Schools
Elementary Schools Vi North Lakeland
Middle Schools Vi North Lakeland
High Schools On Lakeland Union
Others
Tax ID 16-892-03
Ownership Fee Simple






