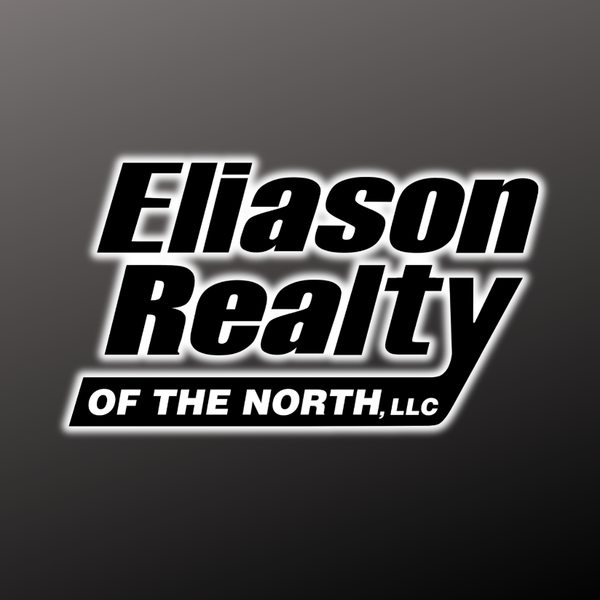
3889 LAKESHORE DR Rhinelander, WI 54501
4 Beds
1 Bath
1,900 SqFt
UPDATED:
Key Details
Property Type Single Family Home
Sub Type Single Family Residence
Listing Status Active
Purchase Type For Sale
Square Footage 1,900 sqft
Price per Sqft $171
MLS Listing ID 214528
Style Ranch,One Story
Bedrooms 4
Full Baths 1
HOA Y/N No
Abv Grd Liv Area 1,900
Year Built 1974
Annual Tax Amount $1,960
Tax Year 2024
Lot Size 4.200 Acres
Acres 4.2
Property Sub-Type Single Family Residence
Property Description
Location
State WI
County Oneida
Community Shopping
Zoning Residential
Direction Take CTH C approx. 3 miles to Lakeshore Drive on the left. Go .1 mile and address is on the left.
Rooms
Other Rooms Outbuilding
Basement None
Interior
Interior Features Ceiling Fan(s), Main Level Primary, Other, Cable TV
Heating Forced Air, Floor Furnace, Propane, Natural Gas
Flooring Carpet, Laminate, Tile
Fireplaces Number 1
Fireplaces Type Electric
Fireplace Yes
Appliance Dishwasher, Electric Oven, Electric Range, Electric Water Heater, Microwave, Refrigerator, Water Softener
Exterior
Exterior Feature Out Building(s), Other, Patio
Parking Features Garage, Two Car Garage, Driveway, Shared Driveway
Garage Spaces 2.0
Community Features Shopping
Utilities Available Cable Available, Phone Available
Water Access Desc Drilled Well
Roof Type Composition,Shingle
Porch Patio
Road Frontage Town Road
Garage Yes
Building
Lot Description Level, Open Space, Other, Private, Rural Lot, Secluded, Wooded
Foundation Slab
Sewer Conventional Sewer
Water Drilled Well
Level or Stories One
Additional Building Outbuilding
Others
Tax ID PL-670-7
Ownership Fee Simple






