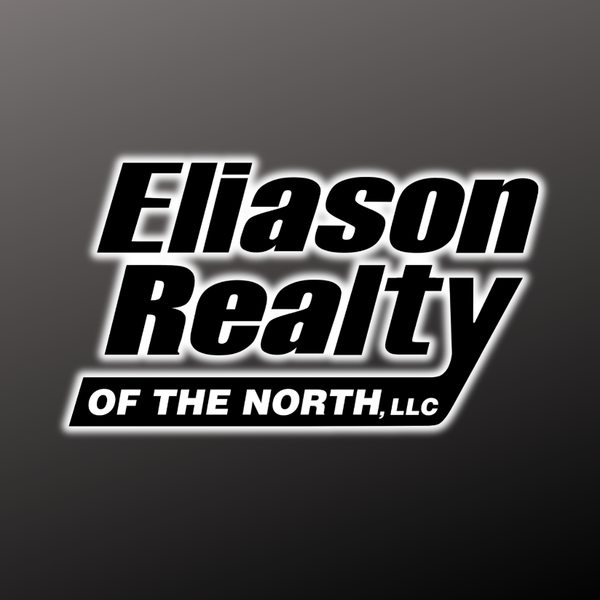
324 CHRISTOPHER ST #324 Eagle River, WI 54521
2 Beds
2 Baths
1,328 SqFt
UPDATED:
Key Details
Property Type Condo
Sub Type Condominium
Listing Status Active
Purchase Type For Sale
Square Footage 1,328 sqft
Price per Sqft $210
Subdivision Cranberry Estates
MLS Listing ID 214545
Style Ranch,One Story
Bedrooms 2
Full Baths 2
HOA Fees $300
HOA Y/N No
Abv Grd Liv Area 1,328
Year Built 2008
Annual Tax Amount $2,492
Tax Year 2024
Lot Size 15.960 Acres
Acres 15.96001
Property Sub-Type Condominium
Property Description
Location
State WI
County Vilas
Community Shopping
Zoning Multi-Family
Direction From Eagle River, Highway 70 west past fair grounds to south (Left) on Sunstein Rd, Left on Tamarack St, to Left on Christopher St, first unit on the right (#324). Garage unit is across Christopher St - second garage from the left.
Rooms
Other Rooms Outbuilding
Basement None
Interior
Interior Features Ceiling Fan(s), Cathedral Ceiling(s), High Ceilings, Bath in Primary Bedroom, Main Level Primary, Vaulted Ceiling(s), Walk-In Closet(s)
Heating Forced Air, Natural Gas
Cooling Central Air
Flooring Tile
Fireplaces Number 1
Fireplaces Type Gas, Other
Fireplace Yes
Appliance Dryer, Dishwasher, Electric Oven, Electric Range, Electric Water Heater, Disposal, Microwave, Refrigerator, Washer
Laundry Main Level
Exterior
Exterior Feature Landscaping, Out Building(s), Patio, Paved Driveway
Parking Features Attached, Detached, Garage, One Car Garage, Two Car Garage, Driveway
Garage Spaces 1.0
Community Features Shopping
Utilities Available Cable Available
Water Access Desc Public
Roof Type Composition,Shingle
Street Surface Paved
Porch Patio
Road Frontage Private Road
Total Parking Spaces 2
Garage Yes
Building
Lot Description Cul-De-Sac, Level, Pond on Lot
Faces West
Foundation Slab
Sewer Public Sewer
Water Public
Level or Stories One
Additional Building Outbuilding
Schools
Elementary Schools Vi Northland Pines-Er
Middle Schools Vi Northland Pines
High Schools Vi Northland Pines
Others
Tax ID 221-188-00025
Ownership Fee Simple,Condominium






