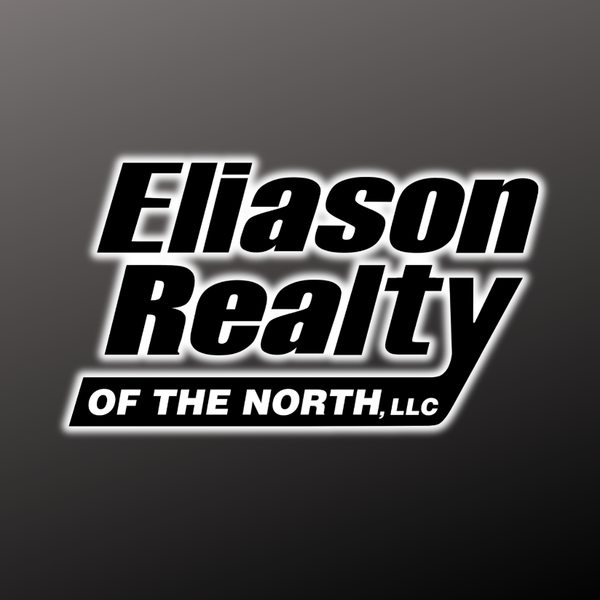
216200 CTH S Marathon, WI 54448
3 Beds
2 Baths
2,048 SqFt
UPDATED:
Key Details
Property Type Single Family Home
Sub Type Single Family Residence
Listing Status Active
Purchase Type For Sale
Square Footage 2,048 sqft
Price per Sqft $158
MLS Listing ID 214900
Style Two Story
Bedrooms 3
Full Baths 2
HOA Y/N No
Abv Grd Liv Area 2,048
Annual Tax Amount $2,519
Tax Year 2024
Lot Size 1.220 Acres
Acres 1.2199954
Property Sub-Type Single Family Residence
Property Description
Location
State WI
County Marathon
Direction From Rhinelander, WI take US-8 W to US-51 S, go South to exit 191A, WI-29 W, go West to a left on WI-107 S, turn right on Co Rd P to left on County Rd S, to property on right.
Rooms
Other Rooms Garage(s)
Basement Full, Interior Entry, Unfinished
Interior
Interior Features Walk-In Closet(s)
Heating Baseboard, Hot Water, Propane, Radiant Floor
Cooling Central Air
Flooring Carpet, Wood
Fireplaces Type None
Fireplace No
Appliance Dryer, Dishwasher, Electric Oven, Electric Range, Electric Water Heater, Microwave, Refrigerator, Water Softener, Washer
Laundry Main Level
Exterior
Exterior Feature Landscaping, Gravel Driveway, Propane Tank - Owned
Parking Features Attached, Garage, Two Car Garage, Heated Garage, Storage, Driveway
Garage Spaces 2.0
Fence Invisible
Water Access Desc Drilled Well
Roof Type Composition,Shingle
Porch Deck, Open
Road Frontage Highway
Garage Yes
Building
Lot Description Level, Private, Secluded
Foundation Block, Stone
Sewer Holding Tank
Water Drilled Well
Level or Stories Two
Additional Building Garage(s)
Others
Tax ID 024-2705-104-0989
Ownership Fee Simple






