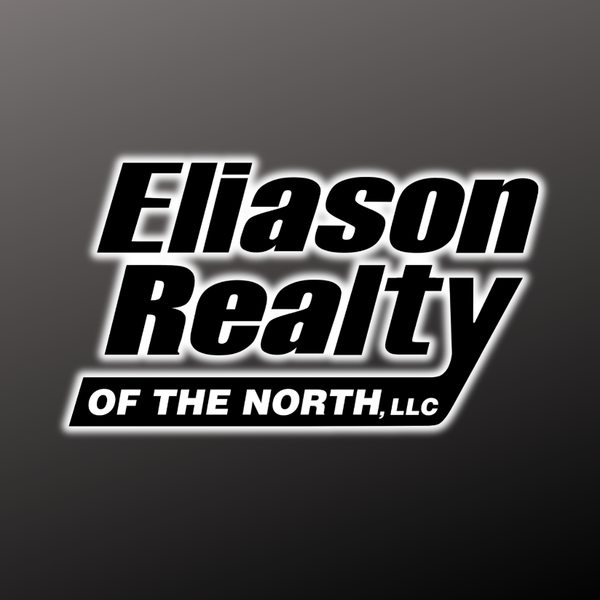
1259 ARROWHEAD DR Woodruff, WI 54568
2 Beds
2 Baths
1,728 SqFt
UPDATED:
Key Details
Property Type Single Family Home
Sub Type Single Family Residence
Listing Status Active
Purchase Type For Sale
Square Footage 1,728 sqft
Price per Sqft $196
Subdivision Arrowhead Lake Sub
MLS Listing ID 214914
Style One Story
Bedrooms 2
Full Baths 2
HOA Y/N No
Abv Grd Liv Area 1,152
Annual Tax Amount $1,430
Tax Year 2024
Lot Size 0.565 Acres
Acres 0.5646924
Property Sub-Type Single Family Residence
Property Description
Location
State WI
County Vilas
Community Shopping
Zoning Residential
Direction Hwy 70 West to a Left on Hwy 51 to a Left on Arrowhead Dr. #1259 on left. Sign on property
Rooms
Other Rooms Shed(s)
Basement Full, Interior Entry, Partially Finished
Interior
Interior Features Ceiling Fan(s), Bath in Primary Bedroom, Main Level Primary, Walk-In Closet(s)
Heating Forced Air, Natural Gas
Cooling Central Air
Fireplaces Number 1
Fireplaces Type Gas
Fireplace Yes
Appliance Dishwasher, Range, Refrigerator, Washer
Exterior
Exterior Feature Fence, Shed
Parking Features Attached, Garage, Two Car Garage, Driveway
Garage Spaces 2.0
Fence Yard Fenced
Community Features Shopping
Water Access Desc Drilled Well
Roof Type Composition,Shingle
Porch Deck, Open
Road Frontage Town Road
Garage Yes
Building
Lot Description Dead End
Foundation Block
Sewer Conventional Sewer
Water Drilled Well
Level or Stories One
Additional Building Shed(s)
Schools
High Schools On Lakeland Union
Others
Tax ID 2-2093
Ownership Trust






