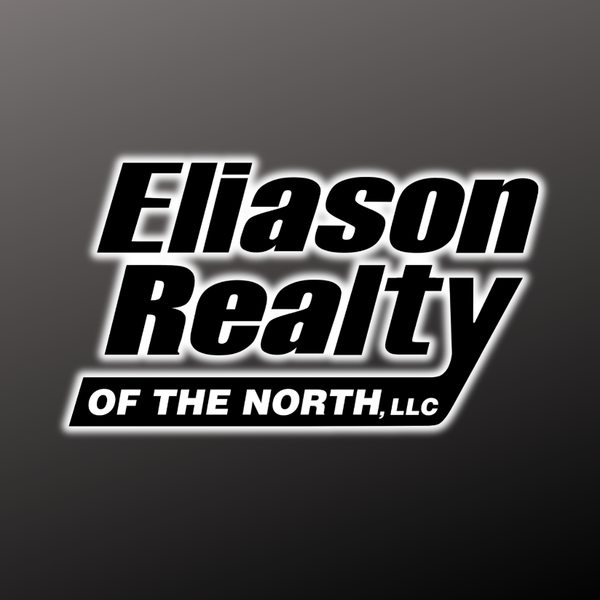
N14069 FLAMBEAU AVE Fifield, WI 54524
5 Beds
1 Bath
1,728 SqFt
UPDATED:
Key Details
Property Type Single Family Home
Sub Type Single Family Residence
Listing Status Active
Purchase Type For Sale
Square Footage 1,728 sqft
Price per Sqft $37
Subdivision Fifield
MLS Listing ID 214918
Style Two Story
Bedrooms 5
Full Baths 1
HOA Y/N No
Abv Grd Liv Area 1,728
Year Built 1900
Annual Tax Amount $2,250
Tax Year 2024
Lot Size 0.516 Acres
Acres 0.5160009
Lot Dimensions 150x150
Property Sub-Type Single Family Residence
Property Description
Location
State WI
County Price
Direction From Park Falls take Hwy. 13 south to Fifield. Turn right onto Hwy. 70 west. Take first alley to left. House is on the corner of Hwy 70 and Hwy 13.
Rooms
Basement Partial
Interior
Heating Forced Air, Natural Gas
Flooring Carpet, Vinyl, Wood
Fireplaces Number 1
Fireplaces Type Stone
Fireplace Yes
Appliance Electric Oven, Electric Range, Refrigerator
Exterior
Parking Features Detached, Garage, One Car Garage, Driveway
Garage Spaces 1.0
Water Access Desc Public
Roof Type Composition,Shingle
Road Frontage Highway
Garage Yes
Building
Lot Description Buildable
Foundation Stone
Sewer Public Sewer
Water Public
Level or Stories Two
Schools
Elementary Schools Pr Chequamegon
Middle Schools Pr Chequamegon (Park Falls / Glidden)
High Schools Pr Chequamegon
Others
Tax ID 5206, 5207
Ownership Fee Simple






