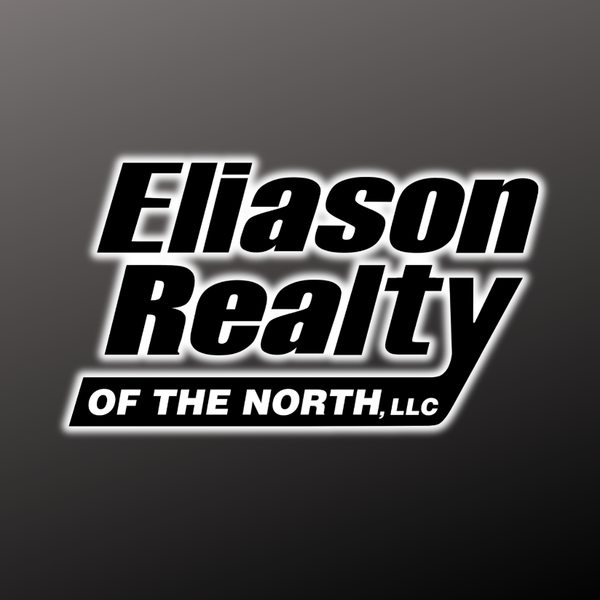
210 MAPLE ST Hurley, WI 54534
4 Beds
4 Baths
3,944 SqFt
UPDATED:
Key Details
Property Type Commercial
Sub Type Business
Listing Status Active
Purchase Type For Sale
Square Footage 3,944 sqft
Price per Sqft $97
MLS Listing ID 214921
Bedrooms 4
Full Baths 3
Half Baths 1
HOA Y/N No
Year Built 1885
Annual Tax Amount $2,495
Tax Year 2024
Lot Size 0.321 Acres
Acres 0.3213728
Lot Dimensions 100x143
Property Sub-Type Business
Property Description
Location
State WI
County Iron
Community Sidewalks
Direction Hwy 47 North to Right on Hwy 51 North, 54 Miles to Left on Maple Street, to #210 on the Right
Rooms
Other Rooms Living Quarters
Interior
Heating Baseboard, Hot Water, Natural Gas
Flooring Mixed, Wood
Inclusions Real Estate Only
Fireplace No
Exterior
Exterior Feature Handicap Accessible
Parking Features Garage
Community Features Sidewalks
Water Access Desc Public
Roof Type Metal
Accessibility Wheelchair Access
Road Frontage City Street
Garage Yes
Building
Lot Description Level, Other
Story 2
Sewer Public Sewer
Water Public
Additional Building Living Quarters
Others
Tax ID 236-0626-0000






