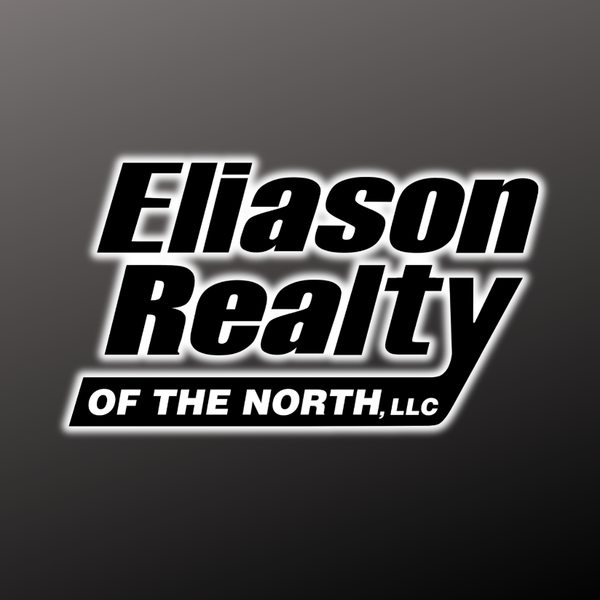
136 AVERY AVE Park Falls, WI 54552
1 Bed
1 Bath
1,250 SqFt
UPDATED:
Key Details
Property Type Single Family Home
Sub Type Single Family Residence
Listing Status Active
Purchase Type For Sale
Square Footage 1,250 sqft
Price per Sqft $74
Subdivision Riverview Add
MLS Listing ID 214926
Style Ranch,One Story
Bedrooms 1
Full Baths 1
HOA Y/N No
Abv Grd Liv Area 1,250
Annual Tax Amount $1,206
Tax Year 2024
Lot Size 0.586 Acres
Acres 0.5859963
Property Sub-Type Single Family Residence
Property Description
Location
State WI
County Price
Direction From Phillips, Hwy 13 N to Park Falls, R on Hwy 182 to R on Avery Ave to Property on Left.
Rooms
Basement Crawl Space
Interior
Heating Natural Gas
Flooring Carpet, Laminate
Fireplaces Type None
Fireplace No
Appliance Electric Oven, Electric Range, Refrigerator
Exterior
Exterior Feature Paved Driveway
Parking Features Attached, Garage, One Car Garage, Driveway
Garage Spaces 1.0
Water Access Desc Public
Roof Type Composition,Shingle
Road Frontage City Street
Garage Yes
Building
Lot Description Level, Rural Lot
Sewer Public Sewer
Water Public
Level or Stories One
Schools
Elementary Schools Pr Chequamegon
Middle Schools Pr Chequamegon (Park Falls / Glidden)
High Schools Pr Chequamegon
Others
Tax ID 271-108401000
Ownership Personal Rep






