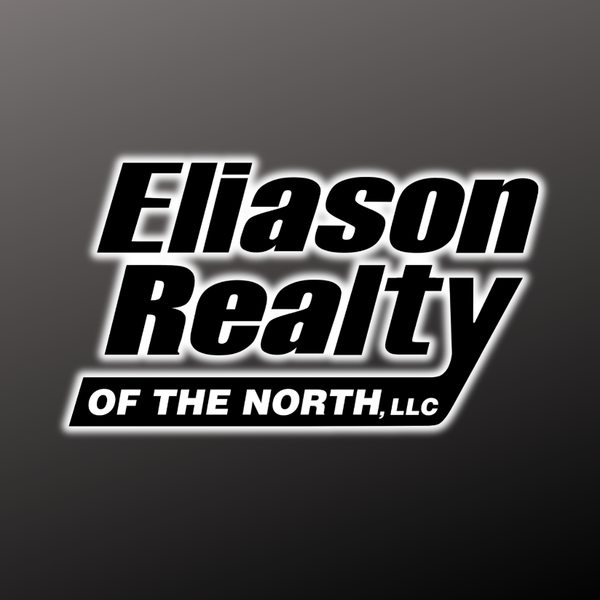
6006 FALCON DR Wausau, WI 54401
3 Beds
1 Bath
1,278 SqFt
UPDATED:
Key Details
Property Type Single Family Home
Sub Type Single Family Residence
Listing Status Active
Purchase Type For Sale
Square Footage 1,278 sqft
Price per Sqft $230
MLS Listing ID 214935
Style Ranch
Bedrooms 3
Full Baths 1
HOA Y/N No
Abv Grd Liv Area 1,278
Annual Tax Amount $3,129
Tax Year 2024
Lot Size 1.000 Acres
Acres 1.0
Lot Dimensions 120x363
Property Sub-Type Single Family Residence
Property Description
Location
State WI
County Marathon
Direction Hwy 51 South to Exit 197, right on County Rd WW to round-about, take 3rd exit to County K to a right on Falcon Rd to #6006
Rooms
Basement Full, Partially Finished
Interior
Heating Forced Air, Natural Gas
Flooring Carpet, Vinyl
Fireplaces Type Wood Burning
Fireplace No
Appliance Dishwasher, Gas Oven, Gas Range, Gas Water Heater, Refrigerator
Exterior
Exterior Feature Out Building(s)
Parking Features Attached, Garage, Two Car Garage
Garage Spaces 2.0
Water Access Desc Drilled Well
Roof Type Composition,Shingle
Road Frontage Town Road
Garage Yes
Building
Lot Description Rural Lot
Foundation Block
Sewer Mound Septic
Water Drilled Well
Level or Stories One
Others
Tax ID 146-2907-064-0992
Ownership Fee Simple






