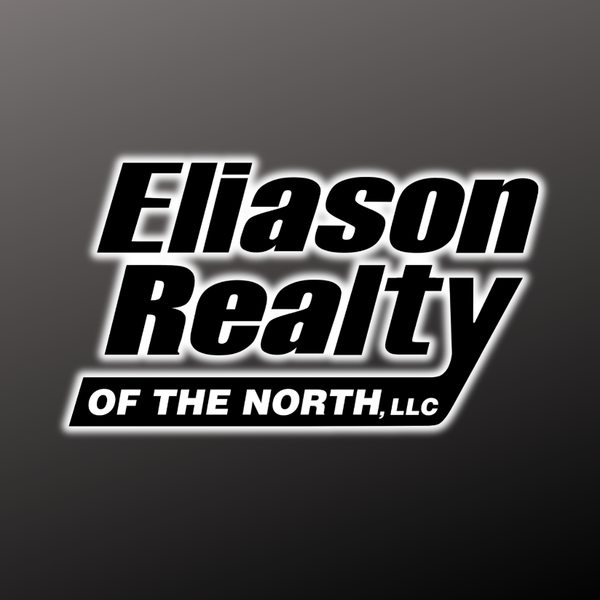
10150 LOWER KAUBASHINE RD Hazelhurst, WI 54531
2 Beds
1 Bath
1,032 SqFt
UPDATED:
Key Details
Property Type Single Family Home
Sub Type Single Family Residence
Listing Status Active
Purchase Type For Sale
Square Footage 1,032 sqft
Price per Sqft $222
Subdivision Keiths Cliff Sub
MLS Listing ID 214938
Style One Story
Bedrooms 2
Full Baths 1
HOA Y/N No
Abv Grd Liv Area 1,032
Annual Tax Amount $713
Tax Year 2024
Lot Size 3.900 Acres
Acres 3.9
Property Sub-Type Single Family Residence
Property Description
Location
State WI
County Oneida
Community Shopping
Zoning Residential
Direction Hwy 51 S to RT on Oneida St to RT on Lower Kaubashine Rd to address.
Rooms
Basement Full, Interior Entry, Unfinished
Interior
Interior Features Cathedral Ceiling(s), High Ceilings, Vaulted Ceiling(s)
Heating Hot Water, Propane
Flooring Laminate, Tile
Fireplaces Number 1
Fireplaces Type Wood Burning
Fireplace Yes
Appliance Dryer, Gas Oven, Gas Range, Microwave, Propane Water Heater, Refrigerator, Washer
Laundry Washer Hookup, In Basement
Exterior
Exterior Feature Fence, Gravel Driveway, Propane Tank - Leased
Parking Features Attached, Garage, One Car Garage, Driveway
Garage Spaces 1.0
Fence Yard Fenced
Community Features Shopping
Utilities Available Phone Available
Water Access Desc Drilled Well
Roof Type Composition,Shingle
Street Surface Paved
Road Frontage Town Road
Garage Yes
Building
Lot Description Level, Wooded
Foundation Block
Sewer County Septic Maintenance Program - Yes, Conventional Sewer
Water Drilled Well
Level or Stories One
Schools
Elementary Schools On Mhlt
High Schools On Lakeland Union
Others
Tax ID HA-680-3
Ownership Fee Simple






