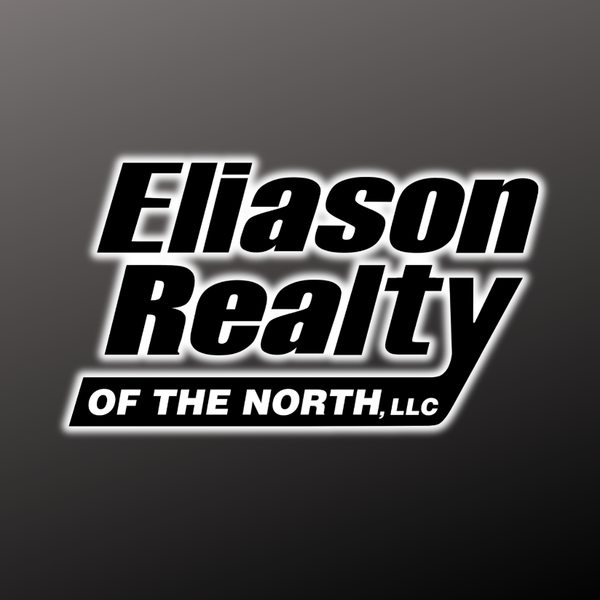
526 BUNDY ST Ironwood, MI 49938
3 Beds
2 Baths
1,641 SqFt
UPDATED:
Key Details
Property Type Single Family Home
Sub Type Single Family Residence
Listing Status Active
Purchase Type For Sale
Square Footage 1,641 sqft
Price per Sqft $152
Subdivision Village Of Jessieville
MLS Listing ID 214962
Style One and One Half Story
Bedrooms 3
Full Baths 2
HOA Y/N No
Abv Grd Liv Area 1,641
Annual Tax Amount $2,493
Tax Year 2024
Lot Size 0.300 Acres
Acres 0.3
Property Sub-Type Single Family Residence
Property Description
Location
State MI
County Gogebic
Community Shopping, Skiing
Direction Hwy US 2 West to left (south)on Country Club Rd. to Straight ahead at the stop sign onto Bonnie Rd to right on Newport Heights to left on Blue Jacket to house on corner of Bundy and Blue Jacket
Rooms
Other Rooms Shed(s)
Basement Exterior Entry, Full, Interior Entry, Unfinished
Interior
Interior Features Ceiling Fan(s)
Heating Natural Gas, Radiant
Cooling Wall/Window Unit(s)
Flooring Carpet, Ceramic Tile, Laminate
Fireplaces Type None
Fireplace No
Appliance Electric Water Heater
Laundry Main Level
Exterior
Exterior Feature Patio, Shed
Parking Features Garage, Two Car Garage
Garage Spaces 2.0
Community Features Shopping, Skiing
Utilities Available Cable Available
Water Access Desc Public
Roof Type Composition,Shingle
Street Surface Paved
Porch Deck, Open, Patio
Road Frontage City Street
Total Parking Spaces 4
Garage Yes
Building
Lot Description Retaining Wall
Foundation Block, Stone
Sewer Public Sewer
Water Public
Level or Stories One and One Half
Additional Building Shed(s)
Schools
High Schools Go Luther L Wright
Others
Tax ID 52-24-331-070
Ownership Fee Simple






