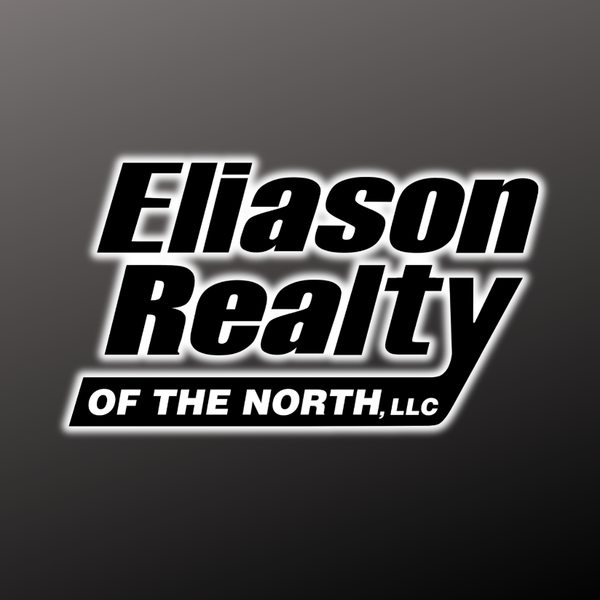
8373 SUTTON RD Minocqua, WI 54548
5 Beds
4 Baths
3,194 SqFt
UPDATED:
Key Details
Property Type Single Family Home
Sub Type Single Family Residence
Listing Status Active
Purchase Type For Sale
Square Footage 3,194 sqft
Price per Sqft $234
MLS Listing ID 214966
Style Ranch
Bedrooms 5
Full Baths 3
Half Baths 1
HOA Y/N No
Abv Grd Liv Area 1,852
Year Built 2020
Annual Tax Amount $2,969
Tax Year 2024
Lot Size 5.320 Acres
Acres 5.3199954
Lot Dimensions 363x647
Property Sub-Type Single Family Residence
Property Description
Location
State WI
County Oneida
Community Shopping
Zoning Residential
Direction From Minocqua take Hwy 51 NORTH for 1.4 miles. LEFT onto Hwy 70 WEST for 2.6 miles. LEFT onto Camp Pinemere Rd for .3 miles. Veer RIGHT onto Sutton Rd for 1.1 miles. Home is on the RIGHT. 8373 Sutton Rd.
Rooms
Other Rooms Garage(s)
Basement Daylight, Egress Windows, Full, Foyer Finished, Finished, Interior Entry, Sump Pump
Interior
Interior Features Ceiling Fan(s), Cathedral Ceiling(s), High Ceilings, Bath in Primary Bedroom, Main Level Primary, Pantry, Vaulted Ceiling(s), Walk-In Closet(s)
Heating Forced Air, Propane
Cooling Central Air
Flooring Carpet, Ceramic Tile
Fireplaces Number 1
Fireplaces Type Gas, Stone
Fireplace Yes
Appliance Dryer, Dishwasher, Exhaust Fan, Gas Oven, Gas Range, Microwave, Propane Water Heater, Refrigerator, Washer
Laundry Main Level
Exterior
Exterior Feature Landscaping, Out Building(s), Propane Tank - Leased
Parking Features Additional Parking, Attached, Garage, Two Car Garage, Storage, Driveway
Garage Spaces 2.0
Community Features Shopping
Water Access Desc Drilled Well
Roof Type Composition,Shingle
Street Surface Paved
Porch Deck, Open
Road Frontage Town Road
Garage Yes
Building
Lot Description Level, Private, Secluded, Wooded
Foundation Block
Sewer County Septic Maintenance Program - Yes, Conventional Sewer
Water Drilled Well
Level or Stories One
Additional Building Garage(s)
Schools
Elementary Schools On Mhlt
High Schools On Lakeland Union
Others
Tax ID 01601-2244-0002
Ownership Fee Simple






