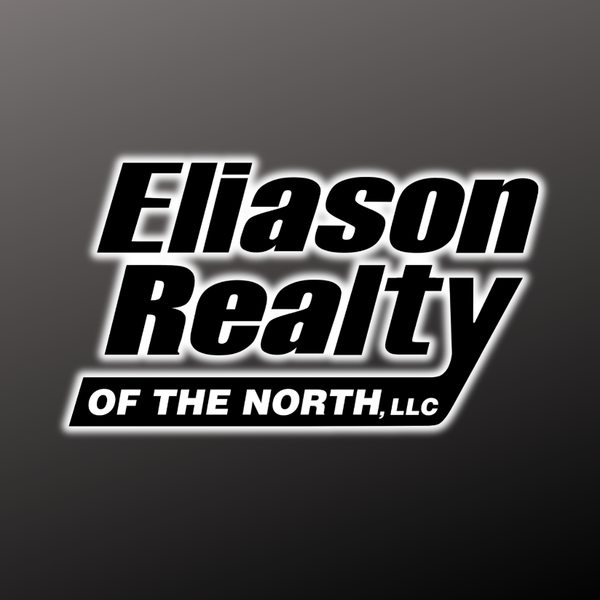
82136 CTH F Butternut, WI 54514
3 Beds
2 Baths
1,854 SqFt
UPDATED:
Key Details
Property Type Single Family Home
Sub Type Single Family Residence
Listing Status Active
Purchase Type For Sale
Square Footage 1,854 sqft
Price per Sqft $181
MLS Listing ID 214977
Style One and One Half Story
Bedrooms 3
Full Baths 2
HOA Y/N No
Abv Grd Liv Area 1,854
Year Built 1940
Annual Tax Amount $1,633
Tax Year 2024
Lot Size 38.000 Acres
Acres 38.0
Property Sub-Type Single Family Residence
Property Description
Location
State WI
County Ashland
Zoning Residential
Direction N on HWY 13, R on Division St, L on Blueberry Rd, continue on HWY F, Property on R, Sign in Yard
Rooms
Basement Crawl Space, Exterior Entry, Interior Entry, Unfinished
Interior
Interior Features Attic, Ceiling Fan(s), Bath in Primary Bedroom, Main Level Primary, Permanent Attic Stairs
Heating Forced Air, Propane, Wood
Cooling Wall/Window Unit(s)
Flooring Laminate, Wood
Fireplaces Type Pellet Stove
Fireplace No
Appliance Dryer, Electric Oven, Electric Range, Propane Water Heater, Refrigerator, Washer
Laundry Main Level
Exterior
Exterior Feature Propane Tank - Leased
Parking Features Detached, Garage, Driveway
Garage Spaces 3.0
Water Access Desc Drilled Well
Roof Type Composition,Shingle
Present Use Hunting
Road Frontage Highway
Total Parking Spaces 3
Garage Yes
Building
Lot Description Buildable, Farm, Level, Open Space, Pasture, Private, Secluded, Wooded
Faces South
Foundation Poured, Stone
Sewer Conventional Sewer
Water Drilled Well
Level or Stories One and One Half
Schools
Elementary Schools As Butternut
Middle Schools As Butternut
High Schools As Butternut
Others
Tax ID 002-00120-0100
Ownership Fee Simple






