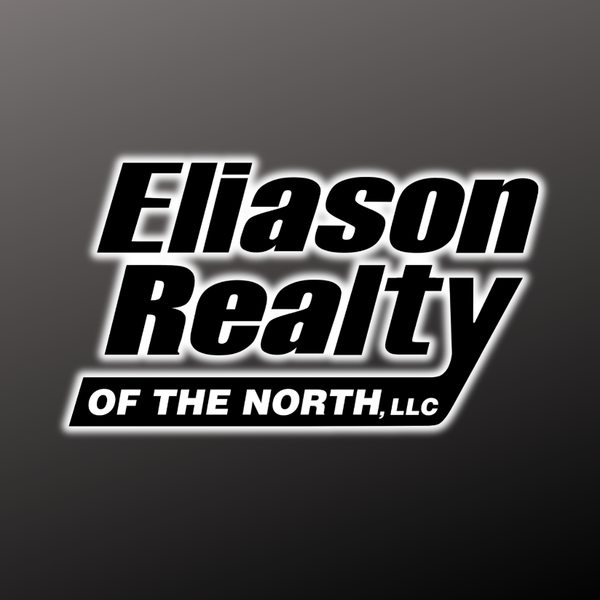
24135 BEAVER STATION RD Watersmeet, MI 49969
5 Beds
4 Baths
4,100 SqFt
UPDATED:
Key Details
Property Type Single Family Home
Sub Type Single Family Residence
Listing Status Active
Purchase Type For Sale
Square Footage 4,100 sqft
Price per Sqft $109
MLS Listing ID 215033
Bedrooms 5
Full Baths 3
Half Baths 1
HOA Y/N No
Abv Grd Liv Area 4,100
Lot Size 3.461 Acres
Acres 3.4609964
Property Sub-Type Single Family Residence
Body of Water KVIDERA
Property Description
Location
State MI
County Gogebic
Zoning Residential
Direction Hwy 45 N, turn right on Beaver Station Lake Rd, stay straight. Property on right.
Body of Water KVIDERA
Rooms
Other Rooms Garage(s), Guest House
Basement None
Interior
Interior Features Additional Living Quarters, Ceiling Fan(s), Hot Tub/Spa, Bath in Primary Bedroom, Main Level Primary, Skylights
Heating Baseboard, Electric, Propane, Wood
Flooring Carpet, Wood
Fireplaces Number 2
Fireplaces Type Multiple, Stone, Wood Burning
Furnishings Furnished Or Unfurnished
Fireplace Yes
Window Features Skylight(s)
Appliance Dryer, Dishwasher, Electric Water Heater, Gas Oven, Gas Range, Refrigerator, Washer
Laundry Main Level
Exterior
Exterior Feature Dock, Landscaping, Gravel Driveway
Parking Features Detached, Garage, Two Car Garage, Storage, Driveway
Garage Spaces 2.0
Utilities Available Septic Available
Waterfront Description Shoreline - Sand,Shoreline - Rocky,Lake Front
View Y/N Yes
Water Access Desc Driven Well,Well
Roof Type Composition,Shingle
Porch Deck, Open
Garage Yes
Building
Lot Description Lake Front, Level, Wooded
Foundation Block
Sewer Septic Tank
Water Driven Well, Well
Additional Building Garage(s), Guest House
Schools
Elementary Schools Go Watersmeet
High Schools Go Watersmeet
Others
Tax ID 06-16-303-210
Ownership Fee Simple






